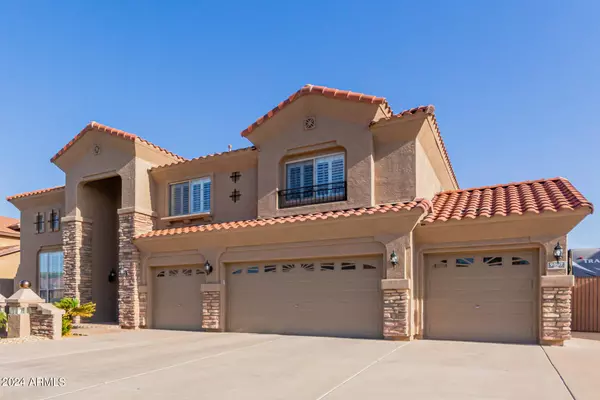
5 Beds
3.5 Baths
3,920 SqFt
5 Beds
3.5 Baths
3,920 SqFt
Key Details
Property Type Single Family Home
Sub Type Single Family - Detached
Listing Status Pending
Purchase Type For Sale
Square Footage 3,920 sqft
Price per Sqft $229
Subdivision Pleasant Valley Unit 2
MLS Listing ID 6701515
Bedrooms 5
HOA Fees $395/qua
HOA Y/N Yes
Originating Board Arizona Regional Multiple Listing Service (ARMLS)
Year Built 2003
Annual Tax Amount $3,810
Tax Year 2023
Lot Size 0.341 Acres
Acres 0.34
Property Description
PREFERRED LENDER TO BUY DOWN INTEREST AT NO COST TO BUYER! discover a beautifully designed home that seamlessly blends elegance with modern comfort. Updated Kitchen with quartz countertops. at the heart of this home lies in its stunning backyard oasis, featuring a large diving pool, ramada, volleyball, large Yard for outdoor entertaining and relaxation. Convenience meets luxury with RV parking and a four-car garage, ensuring ample space for vehicles and outdoor gear List of Upgrades:
Huge Diving/Play pool w/waterfall
Gas fire-pit
4-car garage
50 amp 240 Volt EV charging outlet in garage
Extra concrete parking in front and for RV in back
Walk-in closets in every bedroom
Remodeled Kitchen w/Gourmet cooking pkg (incl dual convection ovens)
FP in family room
Double-sided FP in Master Bedroom/Bath
Newly painted Plantation Shutters throughout
Mature Citrus--Tangelo, Lemon, Grapefruit
Grass Volleyball court w/removable poles
Upgrades/Updates:
2024--Remodeled Master Shower w/Marble
2024--Remodeled Master Quartz Countertops
2023--Updated wood floors on stairway and upstairs
2023--Repainted entire interior w/washable flat paint
2022--New Reverse Osmosis
2021--New Water Softener
2021--New Gas Water Heater
2021--New Pool Pump w/Vortex cleaner and Dolphin pool robot
2020-21=2 New 14 seer 5 ton Trane AC units
Location
State AZ
County Maricopa
Community Pleasant Valley Unit 2
Direction north to Buckhorn east through gate to stop sign then north to Oberlin follow around to house on south side
Rooms
Other Rooms Great Room, Family Room
Master Bedroom Upstairs
Den/Bedroom Plus 5
Separate Den/Office N
Interior
Interior Features Upstairs, Eat-in Kitchen, Breakfast Bar, Drink Wtr Filter Sys, Kitchen Island, Pantry, Double Vanity, Full Bth Master Bdrm, Separate Shwr & Tub
Heating Natural Gas
Cooling Refrigeration
Flooring Carpet, Tile, Wood
Fireplaces Type 2 Fireplace, Living Room, Master Bedroom, Gas
Fireplace Yes
Window Features Dual Pane
SPA None
Exterior
Exterior Feature Covered Patio(s), Patio
Parking Features RV Gate, RV Access/Parking
Garage Spaces 4.0
Garage Description 4.0
Fence Block
Pool Diving Pool, Fenced, Private
Community Features Playground, Biking/Walking Path
Amenities Available RV Parking
Roof Type Tile
Private Pool Yes
Building
Lot Description Sprinklers In Rear, Sprinklers In Front, Grass Front, Grass Back, Auto Timer H2O Front, Auto Timer H2O Back
Story 2
Builder Name Hancock
Sewer Public Sewer
Water City Water
Structure Type Covered Patio(s),Patio
New Construction No
Schools
Elementary Schools West Wing Elementary
Middle Schools West Wing Elementary
High Schools Mountain Ridge High School
School District Deer Valley Unified District
Others
HOA Name Pleasant Valley HOA
HOA Fee Include Maintenance Grounds
Senior Community No
Tax ID 201-36-174
Ownership Fee Simple
Acceptable Financing Conventional, VA Loan
Horse Property N
Listing Terms Conventional, VA Loan

Copyright 2024 Arizona Regional Multiple Listing Service, Inc. All rights reserved.

"My job is to find and attract mastery-based agents to the office, protect the culture, and make sure everyone is happy! "







