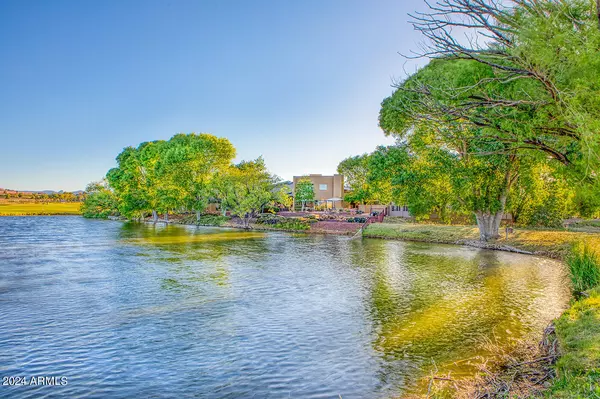
5 Beds
5 Baths
3,850 SqFt
5 Beds
5 Baths
3,850 SqFt
Key Details
Property Type Single Family Home
Sub Type Single Family - Detached
Listing Status Active Under Contract
Purchase Type For Sale
Square Footage 3,850 sqft
Price per Sqft $337
Subdivision Golf Links Sub Revision Plat
MLS Listing ID 6714951
Style Contemporary
Bedrooms 5
HOA Y/N No
Originating Board Arizona Regional Multiple Listing Service (ARMLS)
Year Built 1992
Annual Tax Amount $3,289
Tax Year 2023
Lot Size 0.500 Acres
Acres 0.5
Property Description
Location
State AZ
County Yavapai
Community Golf Links Sub Revision Plat
Direction 89A East to Larry Caldwell, Left on Larry Caldwell, L at stop sign, R on Golf Links to end of cul-de-sac. Sign on Property
Rooms
Other Rooms Family Room
Master Bedroom Split
Den/Bedroom Plus 5
Separate Den/Office N
Interior
Interior Features Master Downstairs, Upstairs, Central Vacuum, Drink Wtr Filter Sys, Vaulted Ceiling(s), Wet Bar, Kitchen Island, Pantry, 2 Master Baths, Double Vanity, Full Bth Master Bdrm, Separate Shwr & Tub, Tub with Jets, Granite Counters
Heating Natural Gas
Cooling Refrigeration, Ceiling Fan(s)
Flooring Carpet, Tile
Fireplaces Number 1 Fireplace
Fireplaces Type 1 Fireplace, 2 Fireplace, Family Room, Master Bedroom, Gas
Fireplace Yes
Window Features Dual Pane
SPA Private
Laundry WshrDry HookUp Only
Exterior
Exterior Feature Other, Covered Patio(s), Patio, Storage, Built-in Barbecue, RV Hookup
Garage Electric Door Opener, Golf Cart Garage
Garage Spaces 3.0
Garage Description 3.0
Fence Block, Partial, Wrought Iron
Pool None
Landscape Description Irrigation Back, Irrigation Front
Waterfront Yes
View Mountain(s)
Roof Type See Remarks,Metal,Rolled/Hot Mop
Private Pool No
Building
Lot Description Waterfront Lot, Desert Back, Desert Front, On Golf Course, Cul-De-Sac, Irrigation Front, Irrigation Back
Story 2
Sewer Public Sewer
Water City Water
Architectural Style Contemporary
Structure Type Other,Covered Patio(s),Patio,Storage,Built-in Barbecue,RV Hookup
Schools
Elementary Schools Out Of Maricopa Cnty
Middle Schools Out Of Maricopa Cnty
High Schools Out Of Maricopa Cnty
School District Prescott Unified District
Others
HOA Fee Include No Fees
Senior Community No
Tax ID 102-12-013
Ownership Fee Simple
Acceptable Financing Conventional, 1031 Exchange, VA Loan
Horse Property N
Listing Terms Conventional, 1031 Exchange, VA Loan

Copyright 2024 Arizona Regional Multiple Listing Service, Inc. All rights reserved.

"My job is to find and attract mastery-based agents to the office, protect the culture, and make sure everyone is happy! "







