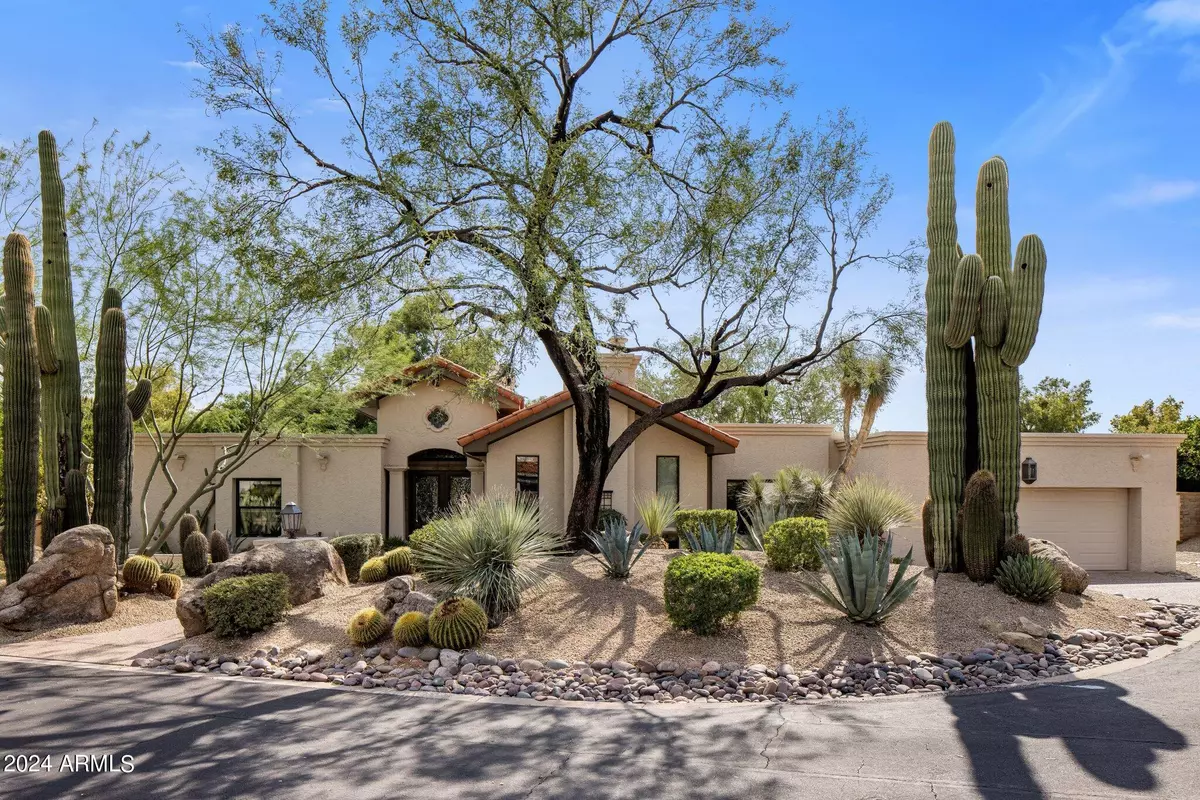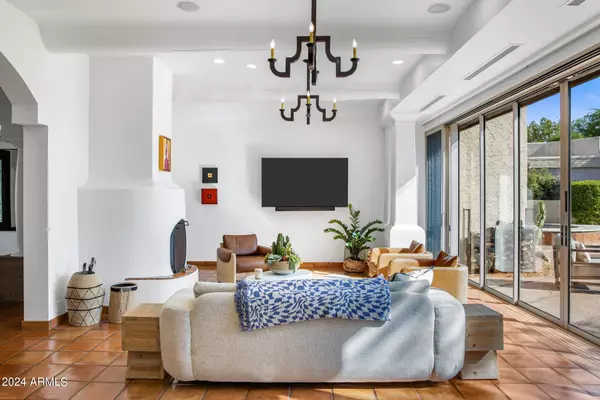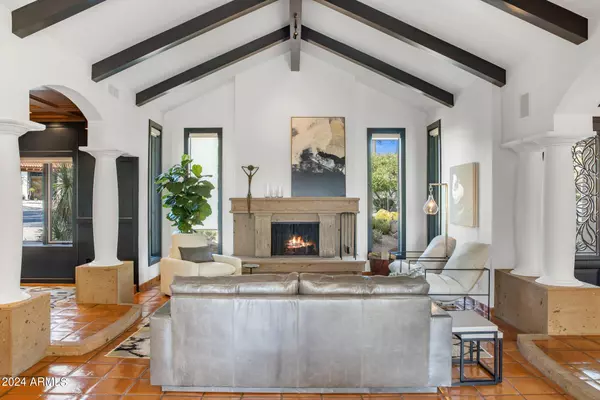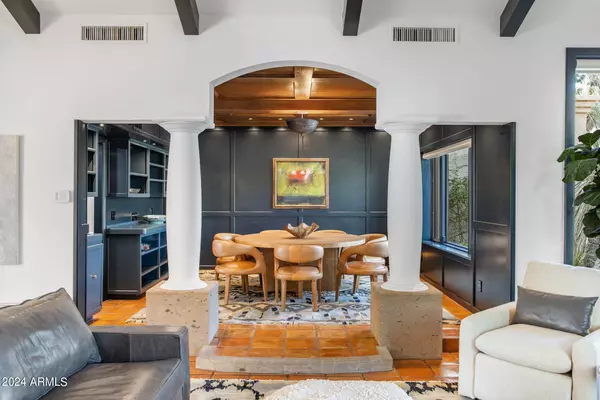
4 Beds
3 Baths
3,743 SqFt
4 Beds
3 Baths
3,743 SqFt
Key Details
Property Type Single Family Home
Sub Type Single Family - Detached
Listing Status Active
Purchase Type For Rent
Square Footage 3,743 sqft
Subdivision Pinnacle Peak Country Club Estates
MLS Listing ID 6736581
Style Other (See Remarks),Ranch,Spanish,Territorial/Santa Fe
Bedrooms 4
HOA Y/N Yes
Originating Board Arizona Regional Multiple Listing Service (ARMLS)
Year Built 1980
Lot Size 0.351 Acres
Acres 0.35
Property Description
Location
State AZ
County Maricopa
Community Pinnacle Peak Country Club Estates
Direction East on Pinnacle Peak Rd. from Pima to Community on South side of street. Guard will direct you to property.
Rooms
Other Rooms Library-Blt-in Bkcse, Guest Qtrs-Sep Entrn, Great Room, Family Room, BonusGame Room
Master Bedroom Split
Den/Bedroom Plus 7
Separate Den/Office Y
Interior
Interior Features Eat-in Kitchen, Breakfast Bar, Roller Shields, Soft Water Loop, Vaulted Ceiling(s), 3/4 Bath Master Bdrm, Double Vanity, Separate Shwr & Tub, Tub with Jets, High Speed Internet
Heating Electric
Cooling Refrigeration
Fireplaces Number 3 Fireplaces
Fireplaces Type 3+ Fireplaces, Family Room, Living Room, Master Bedroom
Furnishings Furnished
Fireplace Yes
Window Features Sunscreen(s),Dual Pane,Low-E,Mechanical Sun Shds
SPA Heated,Private
Laundry Engy Star (See Rmks), Dryer Included, Washer Included
Exterior
Exterior Feature Built-in BBQ, Patio, Private Street(s), Private Yard, Built-in Barbecue
Parking Features Separate Strge Area, Electric Door Opener
Garage Spaces 2.0
Garage Description 2.0
Fence Block, Partial, Wrought Iron
Pool Heated, Private
Community Features Gated Community, Guarded Entry, Golf
Utilities Available Propane
View Mountain(s)
Roof Type Tile,Foam
Private Pool Yes
Building
Lot Description Sprinklers In Rear, Sprinklers In Front, Desert Back, Desert Front, On Golf Course, Cul-De-Sac, Auto Timer H2O Front, Auto Timer H2O Back
Story 1
Builder Name Custom
Sewer Septic in & Cnctd
Water City Water
Architectural Style Other (See Remarks), Ranch, Spanish, Territorial/Santa Fe
Structure Type Built-in BBQ,Patio,Private Street(s),Private Yard,Built-in Barbecue
New Construction No
Schools
Elementary Schools Pinnacle Peak Preparatory
Middle Schools Copper Ridge Elementary School
High Schools Pinnacle High School
School District Paradise Valley Unified District
Others
Pets Allowed Lessor Approval
HOA Name Pinnacle Peak CC
Senior Community No
Tax ID 212-01-469
Horse Property N

Copyright 2024 Arizona Regional Multiple Listing Service, Inc. All rights reserved.

"My job is to find and attract mastery-based agents to the office, protect the culture, and make sure everyone is happy! "







