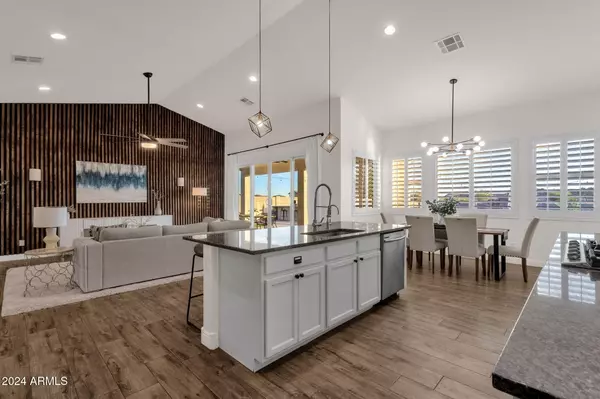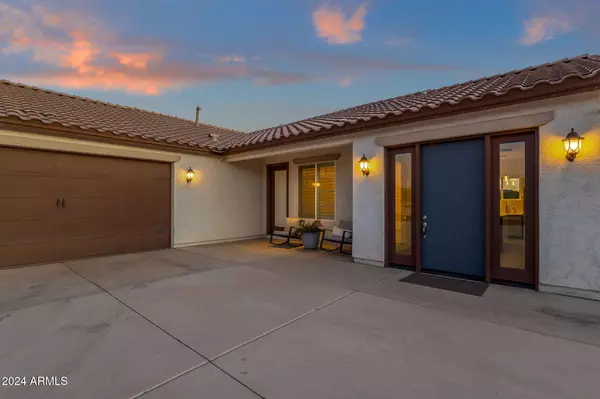
5 Beds
4 Baths
3,200 SqFt
5 Beds
4 Baths
3,200 SqFt
Key Details
Property Type Single Family Home
Sub Type Single Family - Detached
Listing Status Active
Purchase Type For Sale
Square Footage 3,200 sqft
Price per Sqft $311
Subdivision Whitewing At San Tan Magma
MLS Listing ID 6780829
Style Ranch
Bedrooms 5
HOA Fees $138/mo
HOA Y/N Yes
Originating Board Arizona Regional Multiple Listing Service (ARMLS)
Year Built 2020
Annual Tax Amount $2,694
Tax Year 2024
Lot Size 1.001 Acres
Acres 1.0
Property Description
The main residence includes a generous master suite with a large walk-in closet, soaking tub, separate shower and stylish finishes. MORE Three additional bedrooms and two full bathrooms complete the layout. Custom shutters are found throughout, along with an owned water softener system.
A popular feature of this property is the 1 Bed 1 Bath attached guest house! This private space, connected to the main home, includes a kitchen with cooktop, full-sized fridge, quartz tops with waterfall edge and a separate living room with its own entrance, driveway and private courtyard, providing both convenience and privacy. The guest house can also be accessed directly from the main residence.
The backyard is an entertainer's paradise. It features a sparkling pebble-tec pool, water slide, in-ground trampoline, custom gas fireplace, turf, outdoor kitchen with bar seating and plenty of room for an additional RV garage. Two double gates that access the backyard not only from the front driveway but also a side access double gate being the home is situated on a corner lot! The breathtaking views of the San Tan Mountains add to the property's allure with sunrises and sunsets that feel like works of art.
Location
State AZ
County Pinal
Community Whitewing At San Tan Magma
Rooms
Other Rooms Guest Qtrs-Sep Entrn, Great Room, Family Room
Master Bedroom Split
Den/Bedroom Plus 5
Separate Den/Office N
Interior
Interior Features Eat-in Kitchen, Breakfast Bar, 9+ Flat Ceilings, Drink Wtr Filter Sys, No Interior Steps, Kitchen Island, 2 Master Baths, Double Vanity, Full Bth Master Bdrm, Separate Shwr & Tub, High Speed Internet, Granite Counters
Heating Natural Gas
Cooling Refrigeration, Programmable Thmstat, Ceiling Fan(s)
Flooring Carpet, Tile
Fireplaces Type Exterior Fireplace
Fireplace Yes
Window Features Dual Pane
SPA None
Exterior
Exterior Feature Covered Patio(s), Playground, Private Street(s), Private Yard, Built-in Barbecue
Garage Dir Entry frm Garage, Electric Door Opener, Extnded Lngth Garage, RV Gate, Side Vehicle Entry, RV Access/Parking
Garage Spaces 2.0
Garage Description 2.0
Fence Block
Pool Play Pool, Variable Speed Pump, Private
Community Features Gated Community, Biking/Walking Path
Amenities Available Management, Rental OK (See Rmks)
Waterfront No
View Mountain(s)
Roof Type Tile
Private Pool Yes
Building
Lot Description Corner Lot, Desert Back, Desert Front, Cul-De-Sac, Gravel/Stone Back, Synthetic Grass Frnt, Synthetic Grass Back, Auto Timer H2O Front, Auto Timer H2O Back
Story 1
Builder Name Newport Homes
Sewer Public Sewer
Water City Water
Architectural Style Ranch
Structure Type Covered Patio(s),Playground,Private Street(s),Private Yard,Built-in Barbecue
New Construction Yes
Schools
Elementary Schools San Tan Heights Elementary
Middle Schools San Tan Heights Elementary
High Schools San Tan Foothills High School
School District Florence Unified School District
Others
HOA Name Whitewing HOA
HOA Fee Include Maintenance Grounds
Senior Community No
Tax ID 210-29-147
Ownership Fee Simple
Acceptable Financing Conventional, FHA, VA Loan
Horse Property N
Listing Terms Conventional, FHA, VA Loan

Copyright 2024 Arizona Regional Multiple Listing Service, Inc. All rights reserved.

"My job is to find and attract mastery-based agents to the office, protect the culture, and make sure everyone is happy! "







