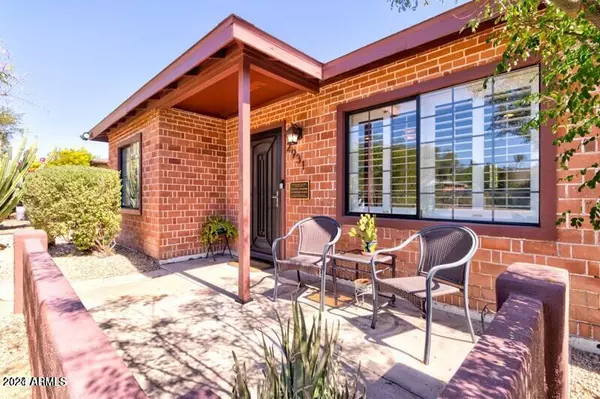
4 Beds
3 Baths
1,896 SqFt
4 Beds
3 Baths
1,896 SqFt
Key Details
Property Type Single Family Home
Sub Type Single Family - Detached
Listing Status Active
Purchase Type For Sale
Square Footage 1,896 sqft
Price per Sqft $395
Subdivision College Addition
MLS Listing ID 6782661
Style Ranch
Bedrooms 4
HOA Y/N No
Originating Board Arizona Regional Multiple Listing Service (ARMLS)
Year Built 1941
Annual Tax Amount $915
Tax Year 2024
Lot Size 7,945 Sqft
Acres 0.18
Property Description
Location
State AZ
County Maricopa
Community College Addition
Direction Take Thomas West. Go north on 8th avenue. House is on the right.
Rooms
Other Rooms Guest Qtrs-Sep Entrn
Guest Accommodations 428.0
Master Bedroom Downstairs
Den/Bedroom Plus 4
Separate Den/Office N
Interior
Interior Features Master Downstairs, Double Vanity, Full Bth Master Bdrm, Granite Counters
Heating Natural Gas
Cooling Other, Refrigeration, Ceiling Fan(s)
Flooring Tile, Wood
Fireplaces Number 1 Fireplace
Fireplaces Type 1 Fireplace
Fireplace Yes
SPA Above Ground,Heated,Private
Exterior
Garage Electric Door Opener
Carport Spaces 3
Fence Block
Pool None
Amenities Available None
Waterfront No
Roof Type Composition
Private Pool No
Building
Lot Description Desert Front, Synthetic Grass Back
Story 1
Builder Name Unknown
Sewer Public Sewer
Water City Water
Architectural Style Ranch
New Construction Yes
Schools
Elementary Schools Kenilworth Elementary School
Middle Schools Osborn Middle School
High Schools Central High School
School District Phoenix Union High School District
Others
HOA Fee Include No Fees
Senior Community No
Tax ID 110-30-097
Ownership Fee Simple
Acceptable Financing Conventional, FHA, VA Loan
Horse Property N
Listing Terms Conventional, FHA, VA Loan

Copyright 2024 Arizona Regional Multiple Listing Service, Inc. All rights reserved.

"My job is to find and attract mastery-based agents to the office, protect the culture, and make sure everyone is happy! "







