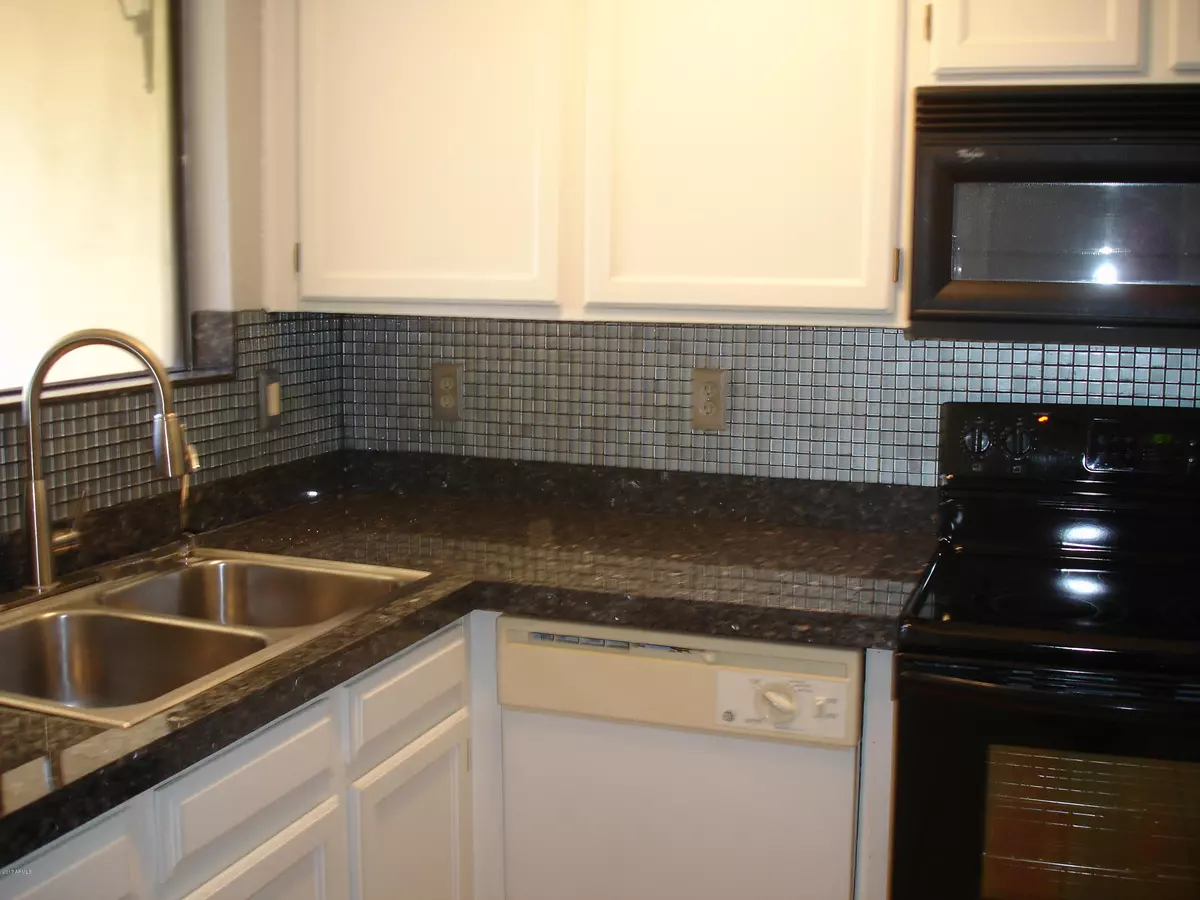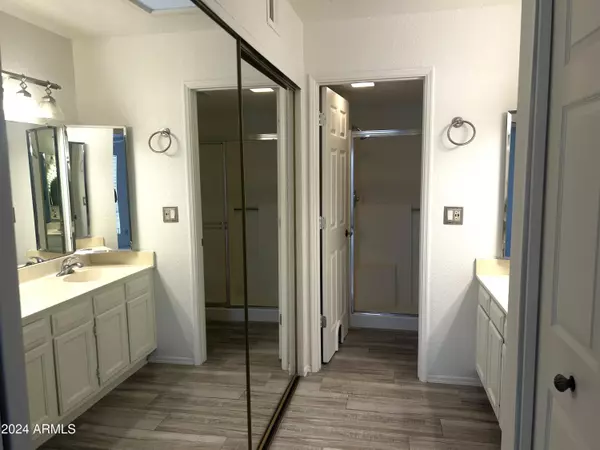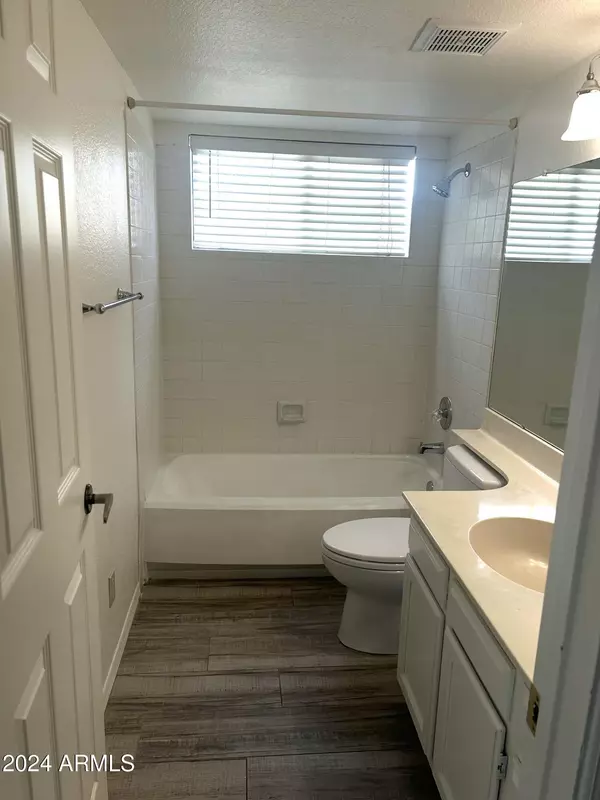
2 Beds
2 Baths
976 SqFt
2 Beds
2 Baths
976 SqFt
Key Details
Property Type Townhouse
Sub Type Townhouse
Listing Status Active
Purchase Type For Rent
Square Footage 976 sqft
Subdivision 7300 Dreamy Draw Drive Condominiums Phase 1
MLS Listing ID 6786649
Style Territorial/Santa Fe
Bedrooms 2
HOA Y/N Yes
Originating Board Arizona Regional Multiple Listing Service (ARMLS)
Year Built 1984
Lot Size 1,571 Sqft
Acres 0.04
Property Description
Location
State AZ
County Maricopa
Community 7300 Dreamy Draw Drive Condominiums Phase 1
Direction East on Glendale Av to 17 St. North on 17 St. aka Dreamy Draw Dr. to 7300.
Rooms
Other Rooms Family Room
Master Bedroom Split
Den/Bedroom Plus 2
Separate Den/Office N
Interior
Interior Features 9+ Flat Ceilings, 3/4 Bath Master Bdrm, High Speed Internet, Granite Counters
Heating Electric
Cooling Refrigeration, Ceiling Fan(s)
Flooring Tile
Fireplaces Number 1 Fireplace
Fireplaces Type 1 Fireplace, Family Room
Furnishings Unfurnished
Fireplace Yes
Laundry Dryer Included, Inside, Stacked Washer/Dryer, Washer Included
Exterior
Exterior Feature Balcony, Private Street(s)
Garage Assigned, Unassigned
Carport Spaces 1
Fence Block
Pool None
Community Features Community Spa Htd, Community Spa, Community Pool Htd, Community Pool
View Mountain(s)
Roof Type Tile,Built-Up
Private Pool No
Building
Dwelling Type Clustered
Story 2
Builder Name unknown
Sewer Public Sewer
Water City Water
Architectural Style Territorial/Santa Fe
Structure Type Balcony,Private Street(s)
New Construction No
Schools
Elementary Schools Madison Heights Elementary School
Middle Schools Madison #1 Middle School
High Schools Camelback High School
School District Phoenix Union High School District
Others
Pets Allowed No
HOA Name Ossalaer
Senior Community No
Tax ID 164-24-073
Horse Property N

Copyright 2024 Arizona Regional Multiple Listing Service, Inc. All rights reserved.

"My job is to find and attract mastery-based agents to the office, protect the culture, and make sure everyone is happy! "







