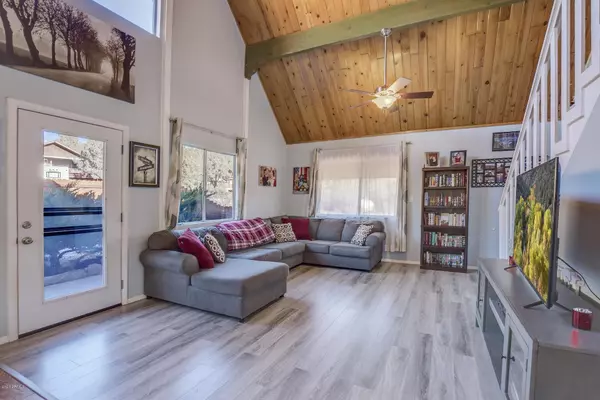$305,000
$310,000
1.6%For more information regarding the value of a property, please contact us for a free consultation.
4 Beds
3 Baths
2,544 SqFt
SOLD DATE : 03/05/2020
Key Details
Sold Price $305,000
Property Type Single Family Home
Sub Type Single Family - Detached
Listing Status Sold
Purchase Type For Sale
Square Footage 2,544 sqft
Price per Sqft $119
Subdivision East Verde Park
MLS Listing ID 6023223
Sold Date 03/05/20
Bedrooms 4
HOA Fees $6/ann
HOA Y/N Yes
Originating Board Arizona Regional Multiple Listing Service (ARMLS)
Year Built 1978
Annual Tax Amount $1,529
Tax Year 2019
Lot Size 0.410 Acres
Acres 0.41
Property Description
Modified Chalet Style home located close to the East Verde River and abundant hiking trails & wildlife. This home features an open great room w/loft, upstairs Bed/Bath, vaulted tongue & groove ceilings, new interior paint, laminate flooring, new carpeting in bedrms, new front door & security door, the Kitchen features S/S range & refrigerator upgraded in 2017, new light fixtures in Bedrooms & Kitchen. Exterior features extensive brush removal w/new 6' wood privacy fencing on the West & North sides, 4' chain link fence around the South Side and a new Dog Run attached to the Gooder Built shed, outside features a workshop W/624 SF (included in the stated SF of the home) with 3/4 Bath, Heating & Cooling, a 24' X 25' Detached Double garage.
Location
State AZ
County Gila
Community East Verde Park
Direction Hwy. 87 North 7 miles to East Verde Park exit turn West follow to property on LH side just as you enter the subdivision.
Rooms
Den/Bedroom Plus 4
Separate Den/Office N
Interior
Interior Features Vaulted Ceiling(s), Pantry, Full Bth Master Bdrm
Heating Natural Gas
Cooling Refrigeration, Ceiling Fan(s)
Flooring Carpet, Laminate, Vinyl, Tile
Fireplaces Type Other (See Remarks), 1 Fireplace, Living Room
Fireplace Yes
Window Features Double Pane Windows
SPA None
Exterior
Exterior Feature Balcony, Covered Patio(s), Patio
Garage Detached, RV Access/Parking
Garage Spaces 2.0
Garage Description 2.0
Fence Chain Link, Partial
Pool None
Utilities Available Propane
Amenities Available Other
Waterfront No
Roof Type Composition
Private Pool No
Building
Lot Description Natural Desert Back, Natural Desert Front
Story 1
Builder Name Unknown
Sewer Septic in & Cnctd
Water Pvt Water Company
Structure Type Balcony,Covered Patio(s),Patio
New Construction Yes
Schools
Elementary Schools Other
Middle Schools Other
High Schools Other
School District Out Of Area
Others
HOA Name Voluntary
HOA Fee Include Other (See Remarks)
Senior Community No
Tax ID 302-31-130-D
Ownership Fee Simple
Acceptable Financing Cash, Conventional
Horse Property N
Listing Terms Cash, Conventional
Financing Conventional
Read Less Info
Want to know what your home might be worth? Contact us for a FREE valuation!

Our team is ready to help you sell your home for the highest possible price ASAP

Copyright 2024 Arizona Regional Multiple Listing Service, Inc. All rights reserved.
Bought with Realty Executive Arizona Territory

"My job is to find and attract mastery-based agents to the office, protect the culture, and make sure everyone is happy! "







