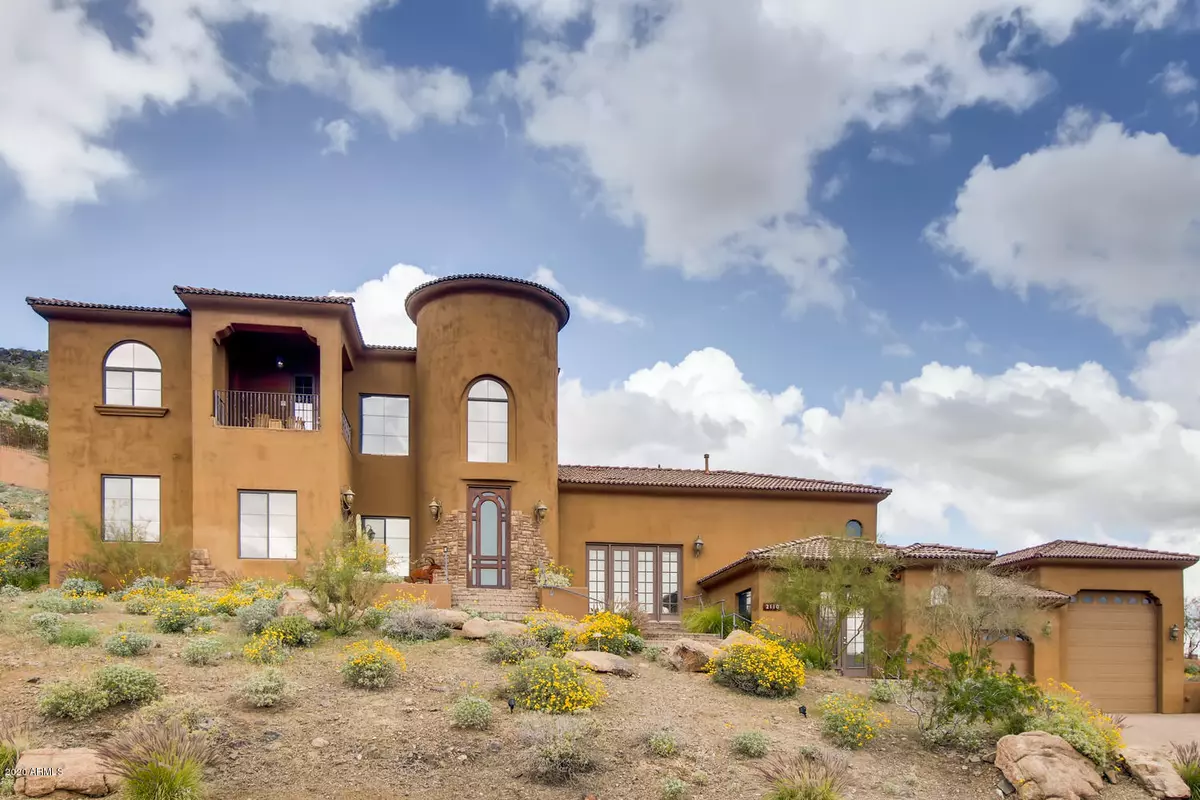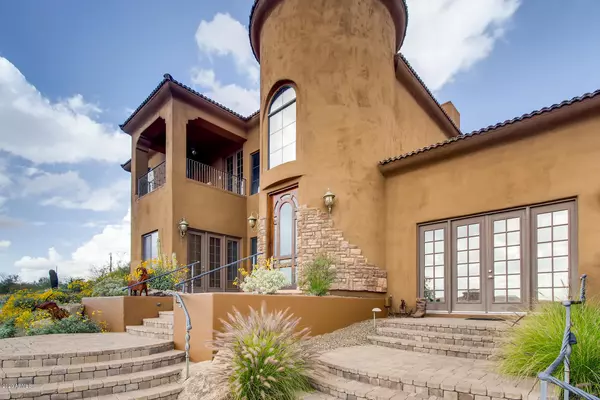$877,000
$889,000
1.3%For more information regarding the value of a property, please contact us for a free consultation.
5 Beds
6 Baths
4,535 SqFt
SOLD DATE : 10/28/2020
Key Details
Sold Price $877,000
Property Type Single Family Home
Sub Type Single Family - Detached
Listing Status Sold
Purchase Type For Sale
Square Footage 4,535 sqft
Price per Sqft $193
Subdivision Buffalo Ridge Estates
MLS Listing ID 6048321
Sold Date 10/28/20
Style Santa Barbara/Tuscan
Bedrooms 5
HOA Y/N No
Originating Board Arizona Regional Multiple Listing Service (ARMLS)
Year Built 2007
Annual Tax Amount $6,086
Tax Year 2019
Lot Size 1.027 Acres
Acres 1.03
Property Description
Amazing custom home on rare acre Cul-de-sac lot with City and Mountain views. This gorgeous 4535 square-foot home includes gourmet kitchen with stainless steel Wolf gas cooktop, double ovens, microwave and bar icemaker. The open floor plan lends itself to all your entertainment needs.There are five bedrooms with 6 Bathrooms and an office. and a 16 x 13.25' casita with a bedroom and bath. There's also an amazing 16 x 48 RV garage that is 17 feet high plus an oversized two car garage with a bathroom. Both HVAC units were recently replaced as well as the 75 gallon water heater. Backyard has a large covered patio, pavers and a new above ground spa. Great access to the 101 and 51 freeways too!
Location
State AZ
County Maricopa
Community Buffalo Ridge Estates
Direction From Union Hills and Cave Creek go west on Union Hills to North 22nd St., North on 22nd St., to E Kerry Ln., West on E. Kerry Ln. to the 4th home on the north side.
Rooms
Other Rooms Guest Qtrs-Sep Entrn, Great Room
Master Bedroom Upstairs
Den/Bedroom Plus 6
Separate Den/Office Y
Interior
Interior Features Upstairs, Eat-in Kitchen, Breakfast Bar, 9+ Flat Ceilings, Fire Sprinklers, Vaulted Ceiling(s), Pantry, Double Vanity, Full Bth Master Bdrm, Separate Shwr & Tub, High Speed Internet, Granite Counters
Heating Natural Gas
Cooling Refrigeration, Programmable Thmstat, Ceiling Fan(s)
Flooring Carpet, Tile
Fireplaces Type 1 Fireplace, Two Way Fireplace, Fire Pit, Family Room, Living Room, Gas
Fireplace Yes
Window Features Double Pane Windows
SPA Above Ground
Exterior
Exterior Feature Balcony, Covered Patio(s), Patio
Garage Dir Entry frm Garage, Electric Door Opener, Extnded Lngth Garage, Over Height Garage, Tandem, RV Access/Parking, RV Garage
Garage Spaces 3.0
Garage Description 3.0
Fence Block
Pool None
Utilities Available APS, SW Gas
Amenities Available None
Waterfront No
View City Lights, Mountain(s)
Roof Type Tile
Private Pool No
Building
Lot Description Desert Back, Desert Front, Cul-De-Sac, Dirt Back, Auto Timer H2O Front, Auto Timer H2O Back
Story 3
Builder Name Custom Home
Sewer Public Sewer
Water City Water
Architectural Style Santa Barbara/Tuscan
Structure Type Balcony,Covered Patio(s),Patio
New Construction Yes
Schools
Elementary Schools Eagle Ridge Elementary School
Middle Schools Mountain Trail Middle School
High Schools North Canyon High School
School District Paradise Valley Unified District
Others
HOA Fee Include No Fees
Senior Community No
Tax ID 213-99-049
Ownership Fee Simple
Acceptable Financing Cash, Conventional
Horse Property N
Listing Terms Cash, Conventional
Financing Conventional
Read Less Info
Want to know what your home might be worth? Contact us for a FREE valuation!

Our team is ready to help you sell your home for the highest possible price ASAP

Copyright 2024 Arizona Regional Multiple Listing Service, Inc. All rights reserved.
Bought with HomeSmart

"My job is to find and attract mastery-based agents to the office, protect the culture, and make sure everyone is happy! "







