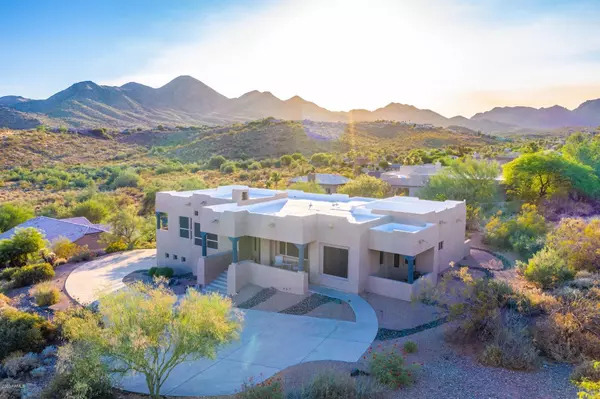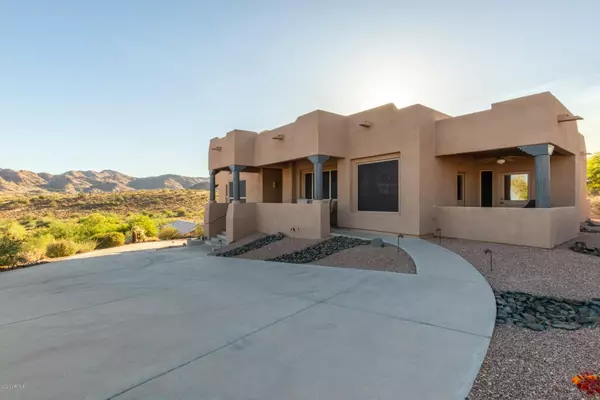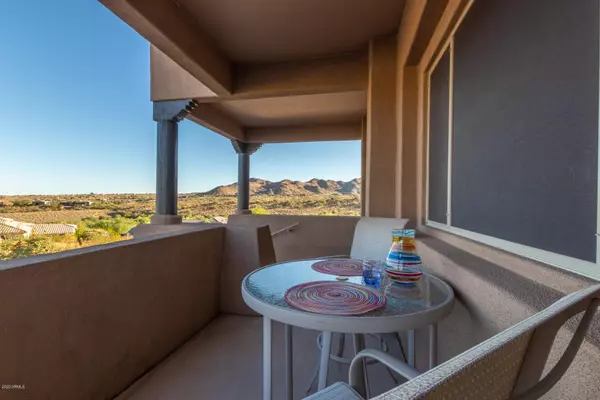$581,000
$581,000
For more information regarding the value of a property, please contact us for a free consultation.
3 Beds
3 Baths
2,537 SqFt
SOLD DATE : 07/23/2020
Key Details
Sold Price $581,000
Property Type Single Family Home
Sub Type Single Family - Detached
Listing Status Sold
Purchase Type For Sale
Square Footage 2,537 sqft
Price per Sqft $229
Subdivision Fountain Hills Az Fp 506A
MLS Listing ID 6093411
Sold Date 07/23/20
Style Territorial/Santa Fe
Bedrooms 3
HOA Y/N No
Originating Board Arizona Regional Multiple Listing Service (ARMLS)
Year Built 1997
Annual Tax Amount $2,684
Tax Year 2019
Lot Size 0.543 Acres
Acres 0.54
Property Description
VIEWS, PEACE & PRIVACY! This custom built home is positioned just right for the best views of Red Mountain and the lights of Fountain Hills. Split Master Suites allow for Multi Generational Living. Private Driveway goes all the way up to the front Entrance with enough parking for several cars. Choice of Ramp or Stairs lead to the Covered Front Porch. 1/2 Acre Lot is large enough to add a Pool, a Putting Green, an Elevated BBQ Seating Area or ALL 3! Other Features included are a Full size Laundry room w/ Skylight, Large Bonus Room, Charming Wood burning Beehive Fireplace. Kitchen Features Large Windows with panoramic view, huge island with Vegetable sink, Breakfast Corner, separate door to covered patio. Super Energy Efficient Home, SRP scored it a 10 of 10. NO HOA. Did I mention Views?
Location
State AZ
County Maricopa
Community Fountain Hills Az Fp 506A
Direction From Golden Eagle take Aspen drive west (lower Aspen) Round up is culdesac. Sign at Driveway.
Rooms
Other Rooms BonusGame Room
Master Bedroom Split
Den/Bedroom Plus 5
Separate Den/Office Y
Interior
Interior Features Eat-in Kitchen, Kitchen Island, Pantry, 2 Master Baths, Double Vanity
Heating Electric
Cooling Refrigeration, Ceiling Fan(s)
Fireplaces Number 1 Fireplace
Fireplaces Type 1 Fireplace, Living Room
Fireplace Yes
Window Features Sunscreen(s)
SPA None
Exterior
Exterior Feature Balcony, Covered Patio(s), Patio
Garage Electric Door Opener
Garage Spaces 3.0
Garage Description 3.0
Fence None
Pool None
Amenities Available None
Waterfront No
View City Lights, Mountain(s)
Roof Type Built-Up
Accessibility Accessible Approach with Ramp
Private Pool No
Building
Lot Description Sprinklers In Rear, Sprinklers In Front, Desert Back, Desert Front, Cul-De-Sac
Story 2
Builder Name Bonetti Assoc
Sewer Public Sewer
Water Pvt Water Company
Architectural Style Territorial/Santa Fe
Structure Type Balcony,Covered Patio(s),Patio
New Construction Yes
Schools
Elementary Schools Fountain Hills High School
Middle Schools Fountain Hills High School
High Schools Fountain Hills High School
School District Fountain Hills Unified District
Others
HOA Fee Include No Fees
Senior Community No
Tax ID 176-22-572
Ownership Fee Simple
Acceptable Financing Conventional
Horse Property N
Listing Terms Conventional
Financing Conventional
Read Less Info
Want to know what your home might be worth? Contact us for a FREE valuation!

Our team is ready to help you sell your home for the highest possible price ASAP

Copyright 2024 Arizona Regional Multiple Listing Service, Inc. All rights reserved.
Bought with Realty ONE Group

"My job is to find and attract mastery-based agents to the office, protect the culture, and make sure everyone is happy! "







