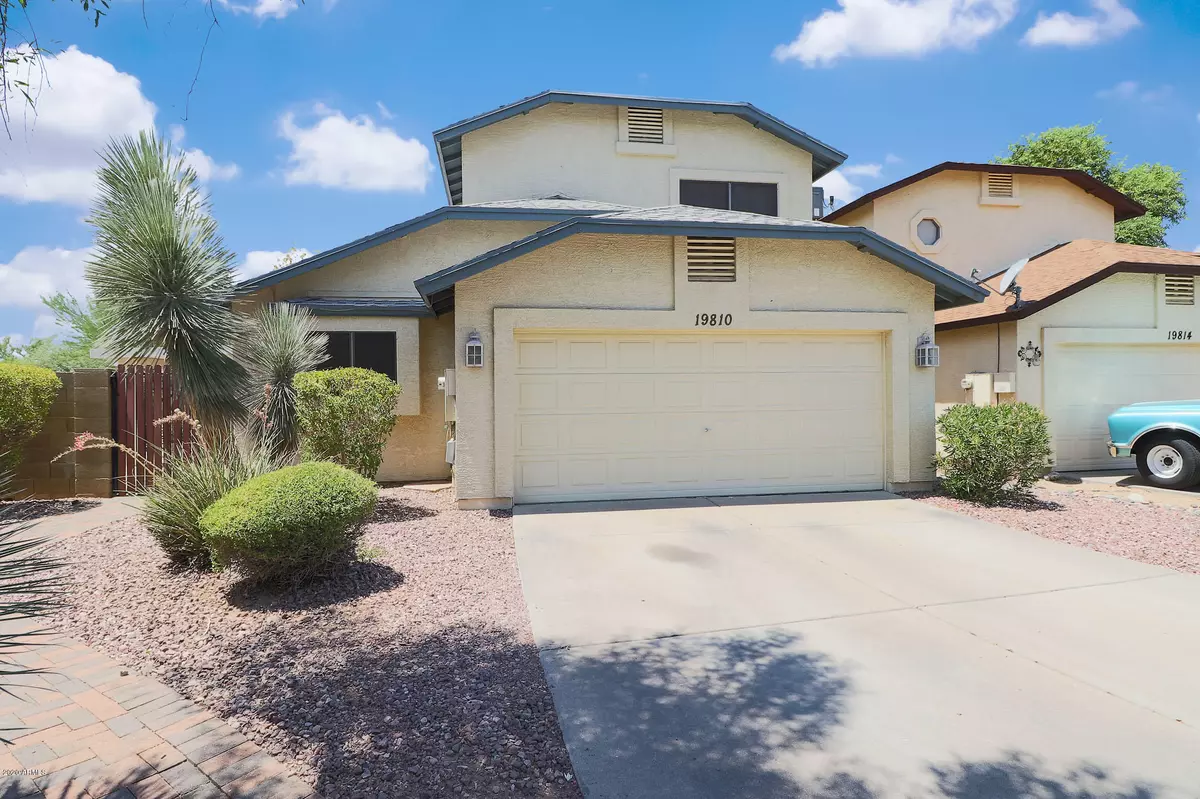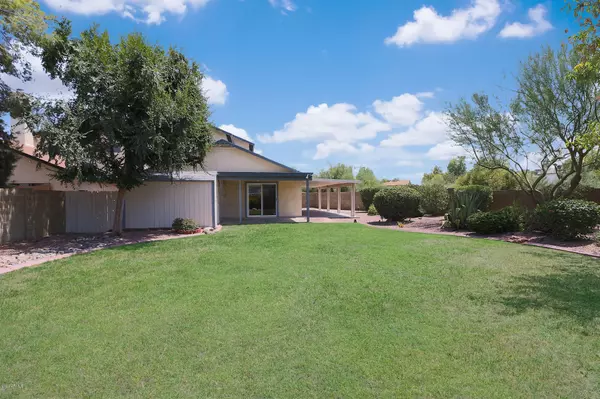$307,000
$319,000
3.8%For more information regarding the value of a property, please contact us for a free consultation.
4 Beds
2.5 Baths
2,120 SqFt
SOLD DATE : 08/31/2020
Key Details
Sold Price $307,000
Property Type Single Family Home
Sub Type Single Family - Detached
Listing Status Sold
Purchase Type For Sale
Square Footage 2,120 sqft
Price per Sqft $144
Subdivision Overland Hills 3
MLS Listing ID 6105013
Sold Date 08/31/20
Bedrooms 4
HOA Fees $34/mo
HOA Y/N Yes
Originating Board Arizona Regional Multiple Listing Service (ARMLS)
Year Built 1988
Annual Tax Amount $1,272
Tax Year 2019
Lot Size 0.261 Acres
Acres 0.26
Property Description
BEAUTIFUL 1/4 ACRE Cul De Sac LOT* LARGEST IN SUBDIVISION NEXT TO NATURAL WASH FOR HIKING & BIKING PATH ACCESS* THIS FLOOR PLAN IS A DREAM FOR A HOME BUSINESS OWNER W/ A 20X20 OFFICE/DEN & THE HALF BATH* COULD BE A FABULOUS GAME ROOM OR MEDIA THEATER* BRIGHT OPEN FLOORPLAN W/ MASTER DOWNSTAIRS* BEAUTIFUL MASTER BATH W/ GRANITE, TILE SHOWER & CUSTOM WALK-IN CLOSET* NICE OPEN KITCHEN WITH EAT-IN BAY* BRIGHT FAMILY ROOM WITH NEW VINYL ARCADIA DOORS LEADING TO THE 12X40 WRAP AROUND PATIOS* SEPARATE MASTER EXIT LEAD OUT TO A BEAUTIFUL OASIS WITH MATURE TREES BORDERED TURF, IT IS A LOVELY LANDSCAPED YARD WITH SO MUCH TO OFFER* SPACIOUS DETACHED SHED* VERY PRIVATE LOCATION, NO 2 STORY LOOKING DOWN* CLOSE TO 101 FREEWAY ACCESS* YOU NEED TO SEE THIS PROPERTY & DON'T FORGET THE COMMUNITY POOL
Location
State AZ
County Maricopa
Community Overland Hills 3
Direction East to 47th Ave. South to Walhalla. East to 46th Ave. and south into Culdesac.
Rooms
Other Rooms Family Room, BonusGame Room
Master Bedroom Downstairs
Den/Bedroom Plus 5
Separate Den/Office N
Interior
Interior Features Master Downstairs, Eat-in Kitchen, Soft Water Loop, Vaulted Ceiling(s), Pantry, 3/4 Bath Master Bdrm, Double Vanity
Heating Electric
Cooling Refrigeration
Flooring Carpet, Laminate
Fireplaces Number No Fireplace
Fireplaces Type None
Fireplace No
Window Features Double Pane Windows
SPA None
Exterior
Exterior Feature Covered Patio(s), Patio, Storage
Fence Block
Pool None
Community Features Community Pool
Utilities Available APS
Amenities Available Management
Waterfront No
View Mountain(s)
Roof Type Composition
Private Pool No
Building
Lot Description Sprinklers In Rear, Sprinklers In Front, Desert Front, Cul-De-Sac, Grass Back, Auto Timer H2O Front, Auto Timer H2O Back
Story 2
Builder Name Continental Homes
Sewer Public Sewer
Water City Water
Structure Type Covered Patio(s),Patio,Storage
New Construction Yes
Schools
Elementary Schools Mountain Shadows Elementary School
Middle Schools Mountain Shadows Elementary School
High Schools Deer Valley High School
School District Deer Valley Unified District
Others
HOA Name Overland Hills III
HOA Fee Include Maintenance Grounds
Senior Community No
Tax ID 206-30-413
Ownership Fee Simple
Acceptable Financing Cash, Conventional, FHA, VA Loan
Horse Property N
Listing Terms Cash, Conventional, FHA, VA Loan
Financing Conventional
Read Less Info
Want to know what your home might be worth? Contact us for a FREE valuation!

Our team is ready to help you sell your home for the highest possible price ASAP

Copyright 2024 Arizona Regional Multiple Listing Service, Inc. All rights reserved.
Bought with Affirmed Realty

"My job is to find and attract mastery-based agents to the office, protect the culture, and make sure everyone is happy! "







