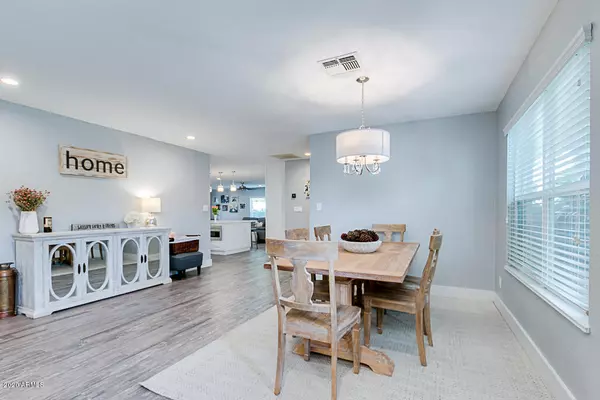$743,900
$749,900
0.8%For more information regarding the value of a property, please contact us for a free consultation.
4 Beds
2.5 Baths
2,331 SqFt
SOLD DATE : 07/07/2020
Key Details
Sold Price $743,900
Property Type Single Family Home
Sub Type Single Family - Detached
Listing Status Sold
Purchase Type For Sale
Square Footage 2,331 sqft
Price per Sqft $319
Subdivision Villa La Playa
MLS Listing ID 6081445
Sold Date 07/07/20
Bedrooms 4
HOA Fees $18/ann
HOA Y/N Yes
Originating Board Arizona Regional Multiple Listing Service (ARMLS)
Year Built 1978
Annual Tax Amount $2,816
Tax Year 2019
Lot Size 8,582 Sqft
Acres 0.2
Property Description
Welcome to your light & bright fully updated corner house. Large kitchen w/tons of soft closing cabinets & quartz countertops opening to great room. Huge island w/lots of storage, electrical outlets, & built-in microwave drawer. SS Frigidaire Gallery Series appliances including double oven and 36'' French door refrigerator. Gorgeous ceramic tile & carpet throughout the house. Large master suite w/massive marble tile shower, freestanding soaking tub, & huge walk-in closet. Exterior doors all have Phantom retractable screen doors. Low voltage LED landscape lighting front & backyards. Large diving pool w/re-movable Lifesaver pool fence, new pool vacuum, & pool pump. Minutes from Old Town, Salt River Fields, Great Wolf Lodge, Silverado & McCormick Ranch Golf courses, & Railroad Park.
Location
State AZ
County Maricopa
Community Villa La Playa
Direction Head West for one block from Hayden on Indian Bend Road. Turn right on N 78th Pl and left on E Via De Belleza. Follow for three blocks. House will be on the corner of Via Del Futuro & Via De Belleza
Rooms
Other Rooms Family Room
Den/Bedroom Plus 4
Separate Den/Office N
Interior
Interior Features Kitchen Island, Pantry, Double Vanity, Full Bth Master Bdrm, Separate Shwr & Tub, High Speed Internet
Heating Electric, Floor Furnace, Wall Furnace
Cooling Programmable Thmstat, Ceiling Fan(s)
Flooring Carpet, Tile
Fireplaces Type Other (See Remarks), 1 Fireplace, Family Room
Fireplace Yes
Window Features Vinyl Frame
SPA None
Laundry Engy Star (See Rmks), Wshr/Dry HookUp Only
Exterior
Exterior Feature Covered Patio(s), Patio, Storage
Garage Attch'd Gar Cabinets, Electric Door Opener
Garage Spaces 2.0
Garage Description 2.0
Fence Block
Pool Variable Speed Pump, Fenced, Private
Landscape Description Irrigation Back, Irrigation Front
Utilities Available APS
Amenities Available Self Managed
Waterfront No
Roof Type Reflective Coating,Composition
Private Pool Yes
Building
Lot Description Corner Lot, Gravel/Stone Front, Grass Front, Grass Back, Auto Timer H2O Front, Auto Timer H2O Back, Irrigation Front, Irrigation Back
Story 1
Builder Name Unknown
Sewer Public Sewer
Water City Water
Structure Type Covered Patio(s),Patio,Storage
New Construction Yes
Schools
Elementary Schools Pueblo Elementary School
Middle Schools Mohave Middle School
High Schools Saguaro High School
School District Scottsdale Unified District
Others
HOA Name McCormick Ranch HOA
HOA Fee Include No Fees
Senior Community No
Tax ID 174-22-019
Ownership Fee Simple
Acceptable Financing Cash, Conventional
Horse Property N
Listing Terms Cash, Conventional
Financing Conventional
Read Less Info
Want to know what your home might be worth? Contact us for a FREE valuation!

Our team is ready to help you sell your home for the highest possible price ASAP

Copyright 2024 Arizona Regional Multiple Listing Service, Inc. All rights reserved.
Bought with Realty ONE Group

"My job is to find and attract mastery-based agents to the office, protect the culture, and make sure everyone is happy! "







