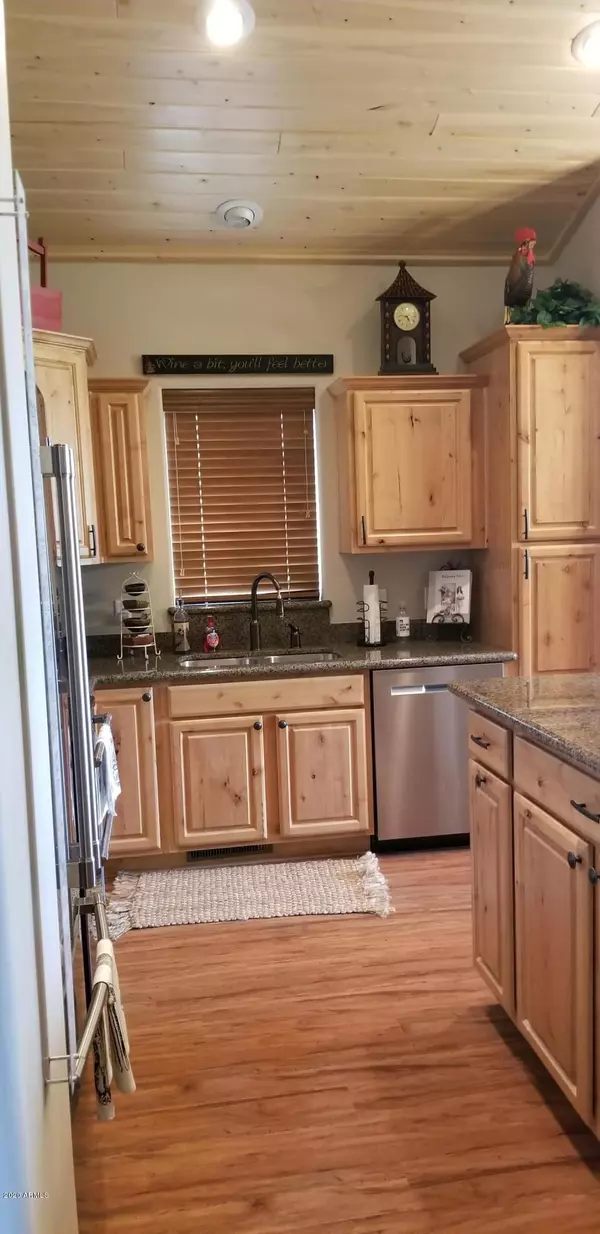$345,300
$342,000
1.0%For more information regarding the value of a property, please contact us for a free consultation.
2 Beds
2.5 Baths
1,960 SqFt
SOLD DATE : 09/28/2020
Key Details
Sold Price $345,300
Property Type Single Family Home
Sub Type Single Family - Detached
Listing Status Sold
Purchase Type For Sale
Square Footage 1,960 sqft
Price per Sqft $176
Subdivision Golf Villas Unit 2 At Torreon
MLS Listing ID 6113563
Sold Date 09/28/20
Style Other (See Remarks)
Bedrooms 2
HOA Fees $347/qua
HOA Y/N Yes
Originating Board Arizona Regional Multiple Listing Service (ARMLS)
Year Built 2010
Annual Tax Amount $2,157
Tax Year 2019
Lot Size 2,419 Sqft
Acres 0.06
Property Description
This 2010, 2 bedroom +loft, 2.5 bath Cottage is on a private & peaceful street lined with trees. Enjoy the views from your huge front Trex patio or eat, dine and sleep inside with views of trees from every window and direction. New Maytag appliances in your kitchen, huge granite bar and open concept into the dining area and living room. A superb fireplace will keep you warm in the winter.
Your master bedroom is downstairs with a gorgeous master bath. Guests can use the vanity bathroom downstairs. The upstairs master has a Jack & Jill bathroom to loft area (den, office, or sleeping area for guests/children)
All Alder cabinets have wrought iron black pulls; all bathrooms are granite counters and bronze fittings.
Your master bedroom is downstairs with a gorgeous master bath. Guests can use the vanity bathroom downstairs. The upstairs master has a Jack & Jill bathroom to loft area (den, office, or sleeping area for guests/children).
Huge vaulted tongue in groove ceilings in the living room.1 car garage close by.
Association takes care of the grounds and also restains the home every 2 years included in association dues.
Location
State AZ
County Navajo
Community Golf Villas Unit 2 At Torreon
Direction Head NE on 87 Phoenix to Payson then 260 right to Show Low; Turn R at Summit Trail/Torreon past City Limit/ Circle K. Go straight at circle, Turn L at next Black Oak Lp, follow around to house on R.
Rooms
Other Rooms Loft
Den/Bedroom Plus 3
Separate Den/Office N
Interior
Interior Features Breakfast Bar, Fire Sprinklers, Kitchen Island, Pantry, Double Vanity, Granite Counters
Heating Natural Gas
Cooling Refrigeration, Ceiling Fan(s)
Flooring Carpet, Laminate, Tile, Other
Fireplaces Type 1 Fireplace, Living Room, Gas
Fireplace Yes
SPA Community, Heated, None
Laundry Inside, Other, See Remarks
Exterior
Exterior Feature Balcony, Covered Patio(s)
Garage Electric Door Opener
Garage Spaces 1.0
Carport Spaces 1
Garage Description 1.0
Fence Wood
Pool Community, Heated, None
Community Features Community Media Room, Pool, Golf, Tennis Court(s), Playground, Biking/Walking Path, Clubhouse
Utilities Available Oth Gas (See Rmrks), Oth Elec (See Rmrks)
Amenities Available Management, RV Parking
Roof Type Composition
Building
Lot Description Sprinklers In Front, Natural Desert Back, Auto Timer H2O Front
Story 2
Builder Name Bison
Sewer Public Sewer
Water City Water
Architectural Style Other (See Remarks)
Structure Type Balcony, Covered Patio(s)
New Construction No
Schools
Elementary Schools Out Of Maricopa Cnty
Middle Schools Out Of Maricopa Cnty
High Schools Out Of Maricopa Cnty
School District Out Of Area
Others
HOA Name HOAMCO
HOA Fee Include Front Yard Maint, Other (See Remarks), Exterior Mnt of Unit, Garbage Collection, Street Maint
Senior Community No
Tax ID 309-81-136
Ownership Fee Simple
Acceptable Financing Cash, Conventional
Horse Property N
Listing Terms Cash, Conventional
Financing Other
Read Less Info
Want to know what your home might be worth? Contact us for a FREE valuation!

Our team is ready to help you sell your home for the highest possible price ASAP

Copyright 2024 Arizona Regional Multiple Listing Service, Inc. All rights reserved.
Bought with Delex Realty

"My job is to find and attract mastery-based agents to the office, protect the culture, and make sure everyone is happy! "







