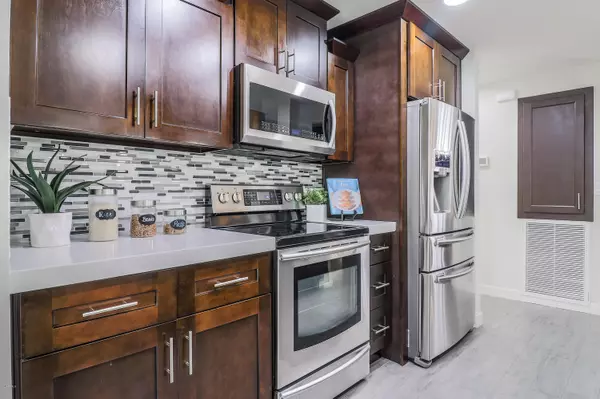$850,000
$875,000
2.9%For more information regarding the value of a property, please contact us for a free consultation.
4 Beds
3 Baths
3,124 SqFt
SOLD DATE : 10/09/2020
Key Details
Sold Price $850,000
Property Type Single Family Home
Sub Type Single Family - Detached
Listing Status Sold
Purchase Type For Sale
Square Footage 3,124 sqft
Price per Sqft $272
Subdivision Carriage Square
MLS Listing ID 6123553
Sold Date 10/09/20
Bedrooms 4
HOA Fees $43/mo
HOA Y/N Yes
Originating Board Arizona Regional Multiple Listing Service (ARMLS)
Year Built 1979
Annual Tax Amount $3,038
Tax Year 2019
Lot Size 0.276 Acres
Acres 0.28
Property Description
At 7002 N Via Del Elemental, gorgeous french doors lead you to a jaw-dropping open concept layout with a cozy, yet modern aesthetic and sky-high vaulted ceilings with real wood beams. The abundance of natural light compliments the cool, clean color palette and the stunning floor-to-ceiling, 2-way fireplace is the focal point of the most loved areas of this home. The kitchen has a 10' island constructed from a single slab of quartz with seating for 4, perfect pendant lights, stainless steel appliances, eye-catching backsplash, and space for casual dining in addition to a formal dining space. Adjacent to the primary living space, there's a home office with poolside views. This home boasts a split floor plan with 4 bedrooms; 2 of which could be master suites with their own baths. (MORE!!!) This home also has beautiful bathrooms with floating cabinets, quartz countertops & custom showers with multiple shower heads. The landscaped backyard features a sparkling pool and spa. There's also Alumawood lattice with lighted fans and power outlets, alumawood insulated ramada with large lighted fan and power outlets, travertine deck and pool coping, gas fireplace, gas plumbed BBQ with bar seating, new cedar fence along Indian Bend, pavers on S. Side of house, irrigation and grass, new lemon and lime trees.
Other recent improvements/maintenance include: Custom fireplace doors, Air ducts and fireplace cleaned and serviced early 2020, New flat roof and wooden facia April 2020, New carpet in hall middle bedroom June 2020, New custom shutters in front living room and front bedroom, All trees serviced and fertilized (Contact info for tree professional provided upon request), Added extra outlets in primary bath and above fireplace shelf. On top of all that, 2 new 2017 A/C units w/ 10 year warranty, newer dual pane windows, Pentair pool pump & filter & drip system, RV gate; perfectly located in a cul-de-sac on over ¼ acre in McCormick Ranch.
Location
State AZ
County Maricopa
Community Carriage Square
Direction East on Indian Bend, north on Via De La Sendero, west on Via De Belleza, south on Via Del Elemental to property at end of cul-de-sac.
Rooms
Other Rooms Guest Qtrs-Sep Entrn, Great Room
Master Bedroom Not split
Den/Bedroom Plus 5
Separate Den/Office Y
Interior
Interior Features Eat-in Kitchen, Breakfast Bar, Drink Wtr Filter Sys, No Interior Steps, Vaulted Ceiling(s), Kitchen Island, Pantry, 2 Master Baths, Double Vanity
Heating Electric
Cooling Refrigeration, Ceiling Fan(s)
Flooring Carpet, Tile
Fireplaces Type 1 Fireplace, 2 Fireplace, Two Way Fireplace, Exterior Fireplace, Family Room, Living Room, Gas
Fireplace Yes
Window Features Double Pane Windows
SPA Heated,Private
Exterior
Exterior Feature Gazebo/Ramada, Patio, Built-in Barbecue
Garage Attch'd Gar Cabinets, Dir Entry frm Garage, Electric Door Opener, RV Gate
Garage Spaces 2.5
Garage Description 2.5
Fence Block, Wood
Pool Diving Pool, Private
Community Features Near Bus Stop, Playground, Biking/Walking Path
Utilities Available APS
Amenities Available Management, Rental OK (See Rmks)
Waterfront No
View Mountain(s)
Roof Type Tile,Foam
Accessibility Accessible Door 32in+ Wide, Mltpl Entries/Exits, Hard/Low Nap Floors, Exterior Curb Cuts
Private Pool Yes
Building
Lot Description Sprinklers In Rear, Desert Front, Cul-De-Sac, Gravel/Stone Front, Gravel/Stone Back, Grass Back, Auto Timer H2O Back
Story 1
Builder Name Dietz Crane Homes
Sewer Public Sewer
Water City Water
Structure Type Gazebo/Ramada,Patio,Built-in Barbecue
New Construction Yes
Schools
Elementary Schools Kiva Elementary School
Middle Schools Mohave Middle School
High Schools Saguaro High School
School District Scottsdale Unified District
Others
HOA Name Sands Scottsdale Mst
HOA Fee Include Maintenance Grounds,Street Maint
Senior Community No
Tax ID 174-08-141
Ownership Fee Simple
Acceptable Financing Cash, Conventional
Horse Property N
Listing Terms Cash, Conventional
Financing Conventional
Read Less Info
Want to know what your home might be worth? Contact us for a FREE valuation!

Our team is ready to help you sell your home for the highest possible price ASAP

Copyright 2024 Arizona Regional Multiple Listing Service, Inc. All rights reserved.
Bought with Russ Lyon Sotheby's International Realty

"My job is to find and attract mastery-based agents to the office, protect the culture, and make sure everyone is happy! "







