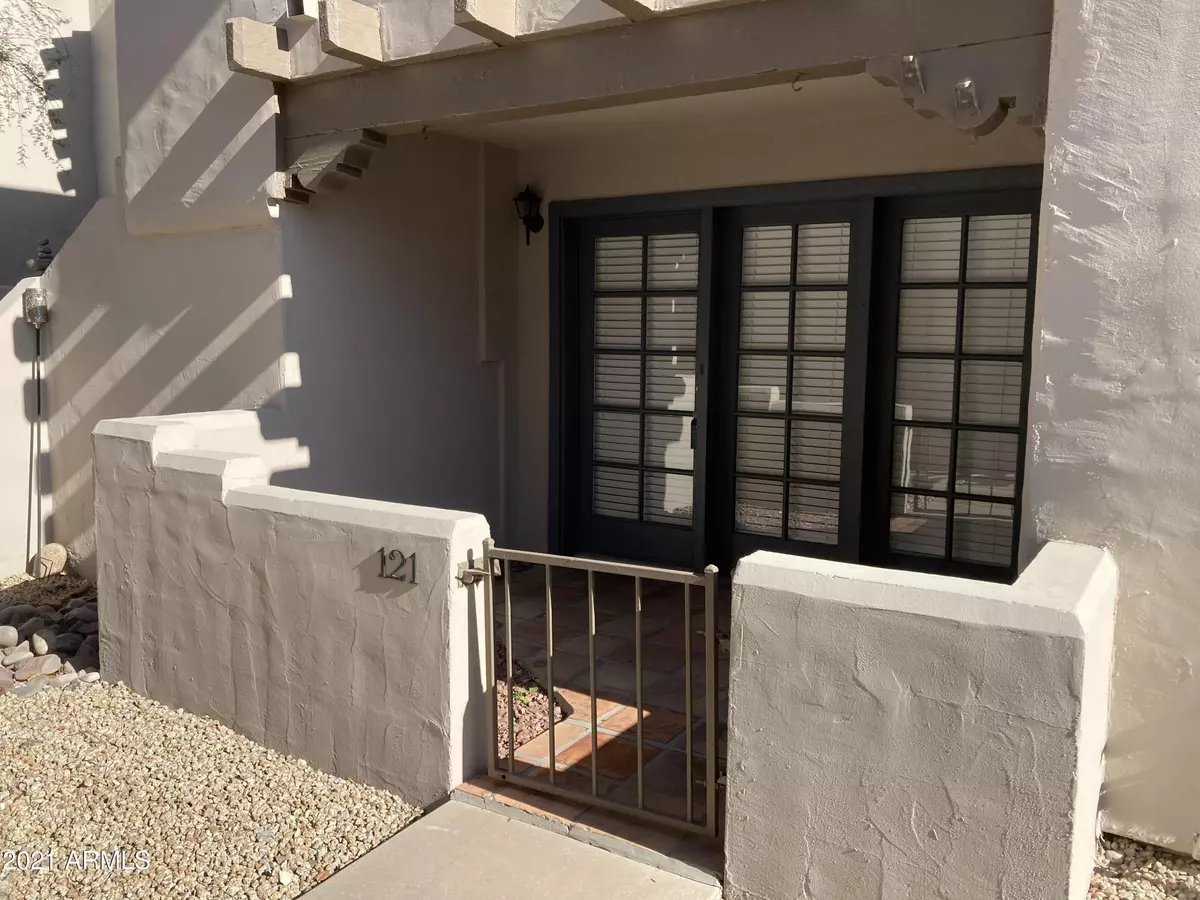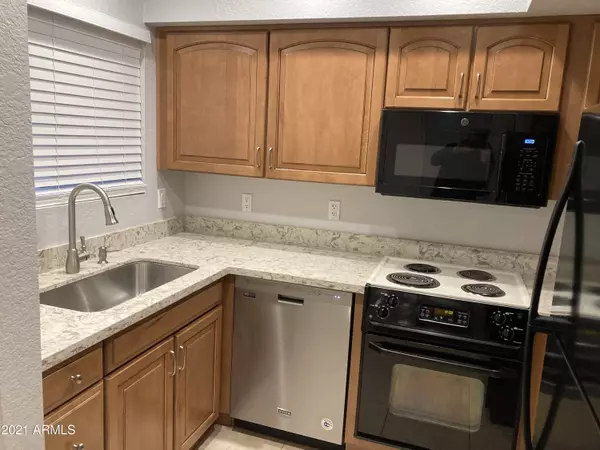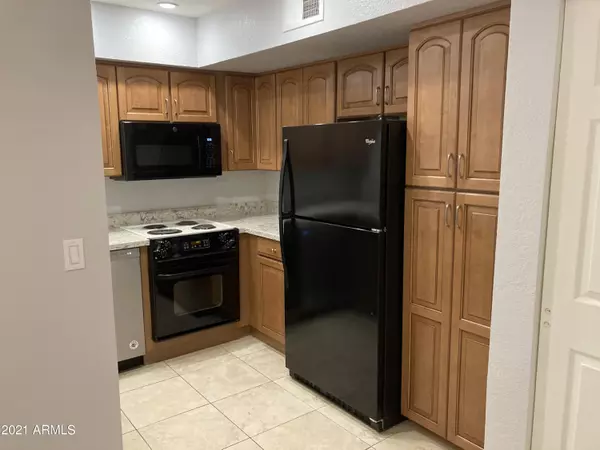$250,000
$250,000
For more information regarding the value of a property, please contact us for a free consultation.
2 Beds
2 Baths
976 SqFt
SOLD DATE : 03/24/2021
Key Details
Sold Price $250,000
Property Type Condo
Sub Type Apartment Style/Flat
Listing Status Sold
Purchase Type For Sale
Square Footage 976 sqft
Price per Sqft $256
Subdivision 7300 Dreamy Draw Drive Condominiums Phase 1
MLS Listing ID 6195985
Sold Date 03/24/21
Style Spanish
Bedrooms 2
HOA Fees $225/mo
HOA Y/N Yes
Originating Board Arizona Regional Multiple Listing Service (ARMLS)
Year Built 1984
Annual Tax Amount $1,277
Tax Year 2020
Lot Size 1,571 Sqft
Acres 0.04
Property Description
Outstanding location. Courtyard entry, carpet and tile floors, corner fireplace, ceiling fans, & window blinds. Formal dining area w/patio access. Granite kitchen counters, 2 generous size bedrooms, large closets. Upgraded showers and granite countertops in both bathrooms. Unique 8x8 storage in unit. Interior laundry closet. Refrigerator, washer and dryer included. Convenient outdoor covered patio. Community heated pool and spa. This home will not last. Must see!
Location
State AZ
County Maricopa
Community 7300 Dreamy Draw Drive Condominiums Phase 1
Rooms
Other Rooms Family Room
Master Bedroom Not split
Den/Bedroom Plus 2
Separate Den/Office N
Interior
Interior Features No Interior Steps, Pantry, 3/4 Bath Master Bdrm, Double Vanity, Granite Counters
Heating Electric
Cooling Refrigeration
Flooring Carpet, Tile
Fireplaces Type 1 Fireplace
Fireplace Yes
SPA Community, Heated
Laundry Dryer Included, Washer Included
Exterior
Garage Assigned, Common
Carport Spaces 1
Fence Wrought Iron
Pool None
Community Features Pool
Utilities Available APS
Amenities Available Management, Rental OK (See Rmks)
Roof Type Built-Up
Accessibility Zero-Grade Entry, Hard/Low Nap Floors, Bath Lever Faucets, Accessible Hallway(s)
Building
Lot Description Desert Back, Desert Front
Story 2
Builder Name Unk
Sewer Public Sewer
Water City Water
Architectural Style Spanish
New Construction No
Schools
Elementary Schools Madison Heights Elementary School
Middle Schools Madison #1 Middle School
High Schools Camelback High School
School District Phoenix Union High School District
Others
HOA Name Dreamy 7300 Assoc
HOA Fee Include Water, Front Yard Maint, Common Area Maint, Garbage Collection
Senior Community No
Tax ID 164-24-072
Ownership Condominium
Acceptable Financing Cash, Conventional
Horse Property N
Listing Terms Cash, Conventional
Financing Conventional
Read Less Info
Want to know what your home might be worth? Contact us for a FREE valuation!

Our team is ready to help you sell your home for the highest possible price ASAP

Copyright 2024 Arizona Regional Multiple Listing Service, Inc. All rights reserved.
Bought with Pasquel Properties, LLC

"My job is to find and attract mastery-based agents to the office, protect the culture, and make sure everyone is happy! "







