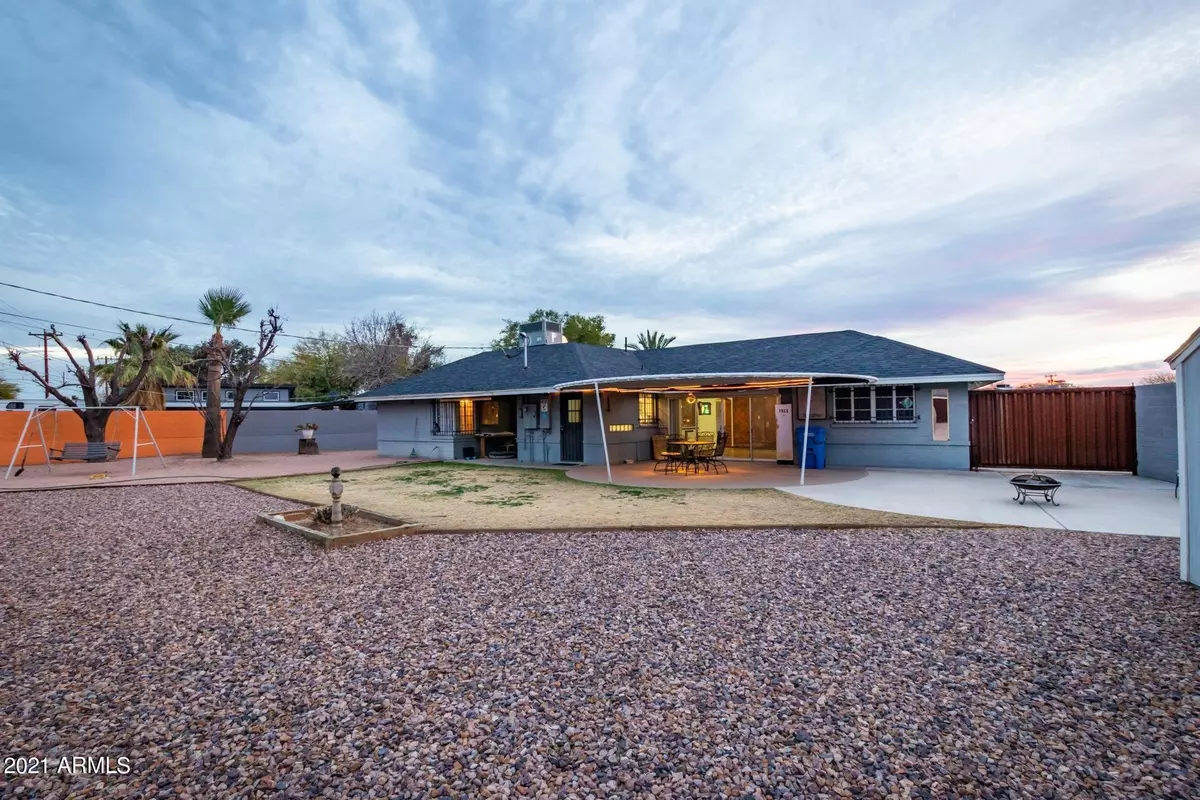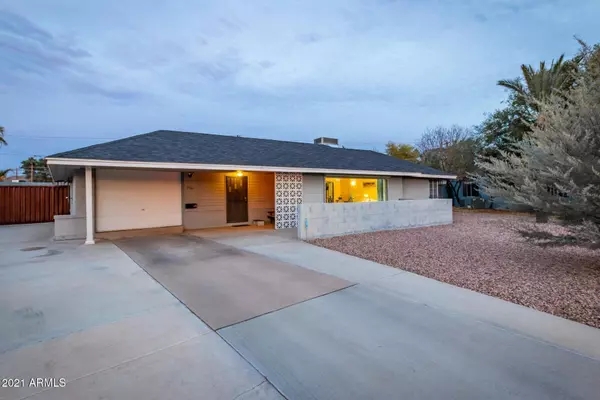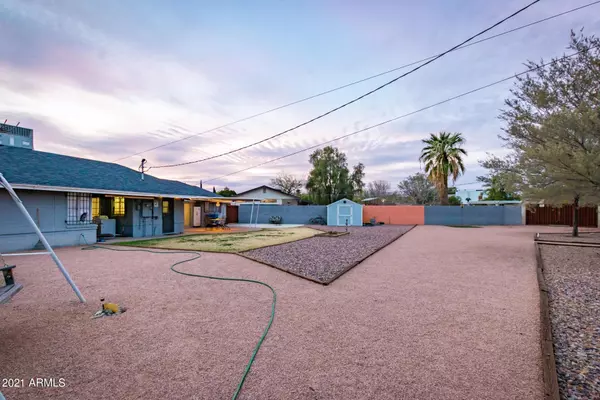$391,249
$436,000
10.3%For more information regarding the value of a property, please contact us for a free consultation.
2 Beds
1.5 Baths
1,526 SqFt
SOLD DATE : 03/31/2021
Key Details
Sold Price $391,249
Property Type Single Family Home
Sub Type Single Family - Detached
Listing Status Sold
Purchase Type For Sale
Square Footage 1,526 sqft
Price per Sqft $256
Subdivision Biltmore Manor
MLS Listing ID 6187173
Sold Date 03/31/21
Style Ranch
Bedrooms 2
HOA Y/N No
Originating Board Arizona Regional Multiple Listing Service (ARMLS)
Year Built 1946
Annual Tax Amount $1,766
Tax Year 2020
Lot Size 0.318 Acres
Acres 0.32
Property Description
LOCATION-Borders Biltmore/Arcadia in the Phx Homesteads! Industrial-Retro Ranch on one of best lots w/nearly 1/3 acre fully landscaped inc new block fence & metal gates, offers RV gate/prk'g, huge covered patio & golf-themed, fully landscaped yard. Well maintained home w/ large rms throughout & rare features! Large greeting room w/wetbar upon entry w/sliding doors for indoor/outdoor entertaining! Family rm w/enourmous window is light & bright w/Formal Dining & lg Kitchen w/brkfst bar, updated to inc dishwasher & disposal, fridge! 2 big Bdrms & Full Retro Bath w/sep shower & tub! Tons of storage inc dtchd shed. Spacious hidden essentials rm,1/2 bath& kitchen sink -unlike any other. Truly one of a kind home! 2006-08 Plumb,elec+roof, AC 2018. 1 mi to 51,I-10 & 202. MOVE IN READY
Location
State AZ
County Maricopa
Community Biltmore Manor
Direction North on 24th St from Thomas-East on Pinchot to 2nd Avalon connecting street-North on Avalon to your new home on the corner
Rooms
Other Rooms Family Room, BonusGame Room
Den/Bedroom Plus 3
Separate Den/Office N
Interior
Interior Features Breakfast Bar, Roller Shields, Wet Bar, Full Bth Master Bdrm, Separate Shwr & Tub, High Speed Internet
Heating Electric
Cooling Refrigeration, Ceiling Fan(s)
Flooring Concrete
Fireplaces Number No Fireplace
Fireplaces Type None
Fireplace No
SPA None
Exterior
Exterior Feature Covered Patio(s), Patio, Storage
Garage Attch'd Gar Cabinets, Dir Entry frm Garage, RV Gate
Garage Spaces 1.0
Garage Description 1.0
Fence Block
Pool None
Community Features Near Light Rail Stop, Near Bus Stop
Utilities Available SRP
Amenities Available None
Waterfront No
Roof Type Composition
Private Pool No
Building
Lot Description Alley, Desert Back, Desert Front, Grass Back, Synthetic Grass Back
Story 1
Builder Name UNKNOWN
Sewer Public Sewer
Water City Water
Architectural Style Ranch
Structure Type Covered Patio(s),Patio,Storage
New Construction Yes
Schools
Elementary Schools Larry C Kennedy School
Middle Schools Creighton Elementary School
High Schools Camelback High School
School District Phoenix Union High School District
Others
HOA Fee Include No Fees
Senior Community No
Tax ID 119-16-004
Ownership Fee Simple
Acceptable Financing Cash, Conventional, VA Loan
Horse Property N
Listing Terms Cash, Conventional, VA Loan
Financing Other
Read Less Info
Want to know what your home might be worth? Contact us for a FREE valuation!

Our team is ready to help you sell your home for the highest possible price ASAP

Copyright 2024 Arizona Regional Multiple Listing Service, Inc. All rights reserved.
Bought with New Western

"My job is to find and attract mastery-based agents to the office, protect the culture, and make sure everyone is happy! "







