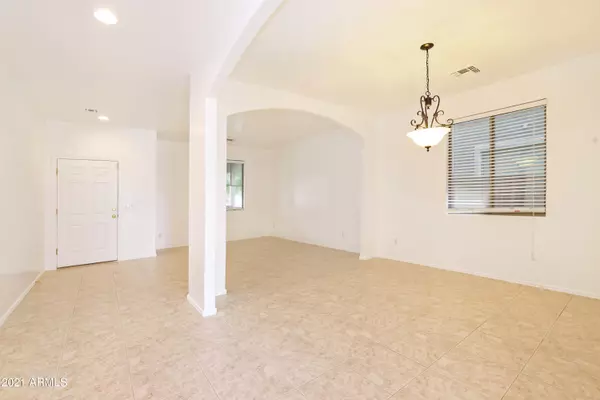$414,900
$414,900
For more information regarding the value of a property, please contact us for a free consultation.
6 Beds
3.5 Baths
3,530 SqFt
SOLD DATE : 05/11/2021
Key Details
Sold Price $414,900
Property Type Single Family Home
Sub Type Single Family - Detached
Listing Status Sold
Purchase Type For Sale
Square Footage 3,530 sqft
Price per Sqft $117
Subdivision Johnson Ranch Unit 28
MLS Listing ID 6209325
Sold Date 05/11/21
Bedrooms 6
HOA Fees $69/qua
HOA Y/N Yes
Originating Board Arizona Regional Multiple Listing Service (ARMLS)
Year Built 2005
Annual Tax Amount $2,002
Tax Year 2020
Lot Size 5,528 Sqft
Acres 0.13
Property Description
PRICE REDUCED 35K! This huge 6 bed 3.5 bath home is in like new condition! Beautiful kitchen has custom maple cabinets and a built-in wine rack with mini-drawers. Comes fully applianced with a new stove and refrigerator. New deluxe carpet and padding T/O. Mountain views from the master bedroom and backyard. Soaring ceilings T/O. Home sits on a very private, premium lot because nothing can be built behind it by law. Johnson Ranch and Encanterra are among the nicest HOA's in S.T.V. New sun screens T/O. House painted downstairs and outside less than a year ago. Garage has a side door that leads to the backyard featuring an auto drip sprinkler system. Home is only two blocks away from a huge community pool, spa, and two parks. Championship golf course within 2 miles.
Location
State AZ
County Pinal
Community Johnson Ranch Unit 28
Direction SOUTH TO JOHNSON RANCH BLVD, LEFT TO INDIGO SKY,LEFT ON DESERT NATIVE TO HOME.
Rooms
Den/Bedroom Plus 7
Separate Den/Office Y
Interior
Interior Features Eat-in Kitchen, Vaulted Ceiling(s), Kitchen Island, Pantry, Double Vanity, Separate Shwr & Tub
Heating Natural Gas
Cooling Refrigeration
Flooring Carpet, Tile
Fireplaces Number No Fireplace
Fireplaces Type None
Fireplace No
Window Features Sunscreen(s)
SPA None
Exterior
Exterior Feature Covered Patio(s)
Garage Spaces 2.0
Garage Description 2.0
Fence Block, Wrought Iron
Pool None
Utilities Available SRP, SW Gas
Waterfront No
Roof Type Tile
Private Pool No
Building
Lot Description Gravel/Stone Front, Grass Back, Auto Timer H2O Front, Auto Timer H2O Back
Story 2
Builder Name Centex
Sewer Public Sewer
Water City Water
Structure Type Covered Patio(s)
New Construction Yes
Schools
Elementary Schools Walker Butte K-8
Middle Schools Walker Butte K-8
High Schools Florence High School
School District Queen Creek Unified District
Others
HOA Name Johnson Ranch
HOA Fee Include Maintenance Grounds,Street Maint
Senior Community No
Tax ID 210-76-176
Ownership Fee Simple
Acceptable Financing Cash, Conventional
Horse Property N
Listing Terms Cash, Conventional
Financing Conventional
Read Less Info
Want to know what your home might be worth? Contact us for a FREE valuation!

Our team is ready to help you sell your home for the highest possible price ASAP

Copyright 2024 Arizona Regional Multiple Listing Service, Inc. All rights reserved.
Bought with My Home Group Real Estate

"My job is to find and attract mastery-based agents to the office, protect the culture, and make sure everyone is happy! "







