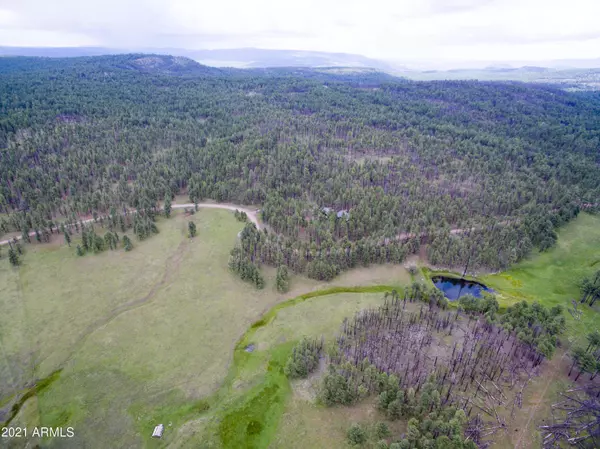$1,050,000
$1,100,000
4.5%For more information regarding the value of a property, please contact us for a free consultation.
5 Beds
5 Baths
3,763 SqFt
SOLD DATE : 06/30/2021
Key Details
Sold Price $1,050,000
Property Type Single Family Home
Sub Type Single Family - Detached
Listing Status Sold
Purchase Type For Sale
Square Footage 3,763 sqft
Price per Sqft $279
Subdivision Beaverhead Ranch
MLS Listing ID 6229295
Sold Date 06/30/21
Style Other (See Remarks)
Bedrooms 5
HOA Y/N No
Originating Board Arizona Regional Multiple Listing Service (ARMLS)
Year Built 2007
Annual Tax Amount $2,677
Tax Year 2020
Lot Size 5.110 Acres
Acres 5.11
Property Description
Located in the cool, 4 season high country of AZ, located just minutes from Alpine, this stunning home features 5 huge bedrooms & 5 modern creature-comfort baths in a total of 3,763 square-feet that includes 800 SF guest house. On over 5 acres, this is a hunter's paradise in prime hunting Section 27; area rich w/elk, wolves, foxes, turkeys, etc. Nestled in the magnificent White Mtns country; elevation 8,000+-feet. Close to lakes, rivers, fishing habitats. Gorgeous great room w/vaulted, wide-planked wood ceiling, soaring split-stone wall. Tall glass windows & doors open to expansive stargazing porch overlooking forest & meadowlands. Sparkling kitchen w/bronze & gold-hued granite, chef-quality gas range. King-sized loft/
game room for relaxing. SELLER MAY CARRY.
Location
State AZ
County Greenlee
Community Beaverhead Ranch
Direction From Alpine-take the 191 South about 13 miles out of Alpine's ''downtown''. Right on Buffalo Crossing (Forest Service Rd 26). Mountain home on right. Sign on Property.
Rooms
Other Rooms Loft, Media Room, Family Room, BonusGame Room
Guest Accommodations 800.0
Master Bedroom Upstairs
Den/Bedroom Plus 7
Separate Den/Office N
Interior
Interior Features Master Downstairs, Upstairs, Walk-In Closet(s), Breakfast Bar, Vaulted Ceiling(s), Kitchen Island, Pantry, 2 Master Baths, 3/4 Bath Master Bdrm, Double Vanity, Tub with Jets, Granite Counters
Heating Natural Gas
Cooling Programmable Thmstat, Ceiling Fan(s)
Flooring Carpet, Stone, Wood
Fireplaces Type 1 Fireplace, Family Room, Gas
Fireplace Yes
Window Features Vinyl Frame, Skylight(s), Double Pane Windows
SPA None
Laundry Dryer Included, Inside, In Garage, Washer Included
Exterior
Exterior Feature Balcony, Separate Guest House
Garage Electric Door Opener, Extnded Lngth Garage, Detached, Gated
Garage Spaces 3.0
Garage Description 3.0
Fence None
Pool None
Utilities Available Propane
Amenities Available None
Waterfront No
View Mountain(s)
Roof Type Metal
Building
Story 2
Builder Name Central Construction Co
Sewer Septic in & Cnctd, Septic Tank
Water Well
Architectural Style Other (See Remarks)
Structure Type Balcony, Separate Guest House
New Construction Yes
Schools
Elementary Schools Other
Middle Schools Other
High Schools Other
School District Out Of Area
Others
HOA Fee Include No Fees
Senior Community No
Tax ID 100-21-007-D
Ownership Fee Simple
Acceptable Financing Cash, Conventional, Owner May Carry
Horse Property Y
Listing Terms Cash, Conventional, Owner May Carry
Financing Conventional
Read Less Info
Want to know what your home might be worth? Contact us for a FREE valuation!

Our team is ready to help you sell your home for the highest possible price ASAP

Copyright 2024 Arizona Regional Multiple Listing Service, Inc. All rights reserved.
Bought with SEI Real Estate Professionals

"My job is to find and attract mastery-based agents to the office, protect the culture, and make sure everyone is happy! "







