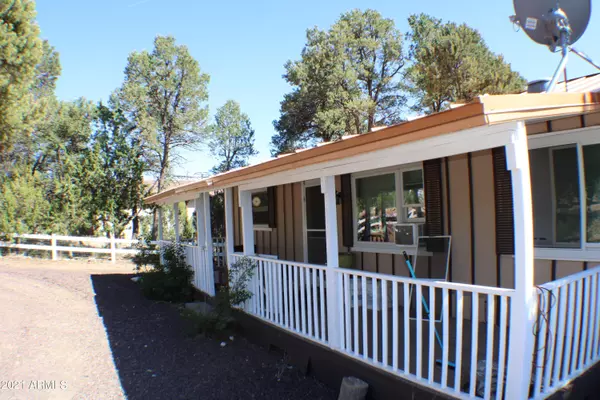$200,000
$200,000
For more information regarding the value of a property, please contact us for a free consultation.
2 Beds
1 Bath
800 SqFt
SOLD DATE : 07/07/2021
Key Details
Sold Price $200,000
Property Type Single Family Home
Sub Type Single Family - Detached
Listing Status Sold
Purchase Type For Sale
Square Footage 800 sqft
Price per Sqft $250
Subdivision Timberlake Pines Unit 7
MLS Listing ID 6238029
Sold Date 07/07/21
Style Ranch
Bedrooms 2
HOA Y/N No
Originating Board Arizona Regional Multiple Listing Service (ARMLS)
Year Built 1975
Annual Tax Amount $756
Tax Year 2020
Lot Size 0.374 Acres
Acres 0.37
Property Description
Very cute cabin home with large covered front porch on a large cul-de-sac lot. This 2 bdr, 1 bath has a large open kitchen with knotty pine cabinets, electric range, SS refrigerator and an additional breakfast room/den. A freestanding propane stove in the living room, propane wall heater in addition and electric fireplace in bedroom make it great for year-round use. Beautiful pine paneling through-out for that cabin look and feel. Exterior offers a large covered parking area, metal roof, vinyl fencing in front, 6' chain link fence in the back, large storage shed and a gated circular driveway. Located on a county maintained road for easy year round access. Home needs some work and is being sold as is. Come see this great property before its gone!
Location
State AZ
County Navajo
Community Timberlake Pines Unit 7
Direction Hwy 260 to Red Deer Run, Red Deer Run to Evergreen Drive, Left on Evergreen Drive, Left on Broken Arrow, Right on Rae Circle to property on Left.
Rooms
Other Rooms Family Room
Den/Bedroom Plus 2
Separate Den/Office N
Interior
Interior Features Full Bth Master Bdrm
Heating Electric, Natural Gas
Cooling Wall/Window Unit(s), Ceiling Fan(s)
Flooring Carpet, Laminate, Tile
Fireplaces Type 3+ Fireplace, Free Standing, Family Room, Master Bedroom, Gas
Fireplace Yes
SPA None
Exterior
Exterior Feature Storage
Carport Spaces 2
Fence Chain Link
Pool None
Utilities Available Propane
Waterfront No
Roof Type Metal
Private Pool No
Building
Lot Description Cul-De-Sac, Dirt Back, Gravel/Stone Front
Story 1
Builder Name Unknown
Sewer Septic Tank
Water City Water
Architectural Style Ranch
Structure Type Storage
New Construction Yes
Schools
Elementary Schools Out Of Maricopa Cnty
Middle Schools Out Of Maricopa Cnty
High Schools Out Of Maricopa Cnty
School District Out Of Area
Others
HOA Fee Include No Fees
Senior Community No
Tax ID 206-03-244
Ownership Fee Simple
Acceptable Financing Cash, Conventional, FHA, VA Loan
Horse Property N
Listing Terms Cash, Conventional, FHA, VA Loan
Financing Conventional
Read Less Info
Want to know what your home might be worth? Contact us for a FREE valuation!

Our team is ready to help you sell your home for the highest possible price ASAP

Copyright 2024 Arizona Regional Multiple Listing Service, Inc. All rights reserved.
Bought with Dominion Group Properties

"My job is to find and attract mastery-based agents to the office, protect the culture, and make sure everyone is happy! "







