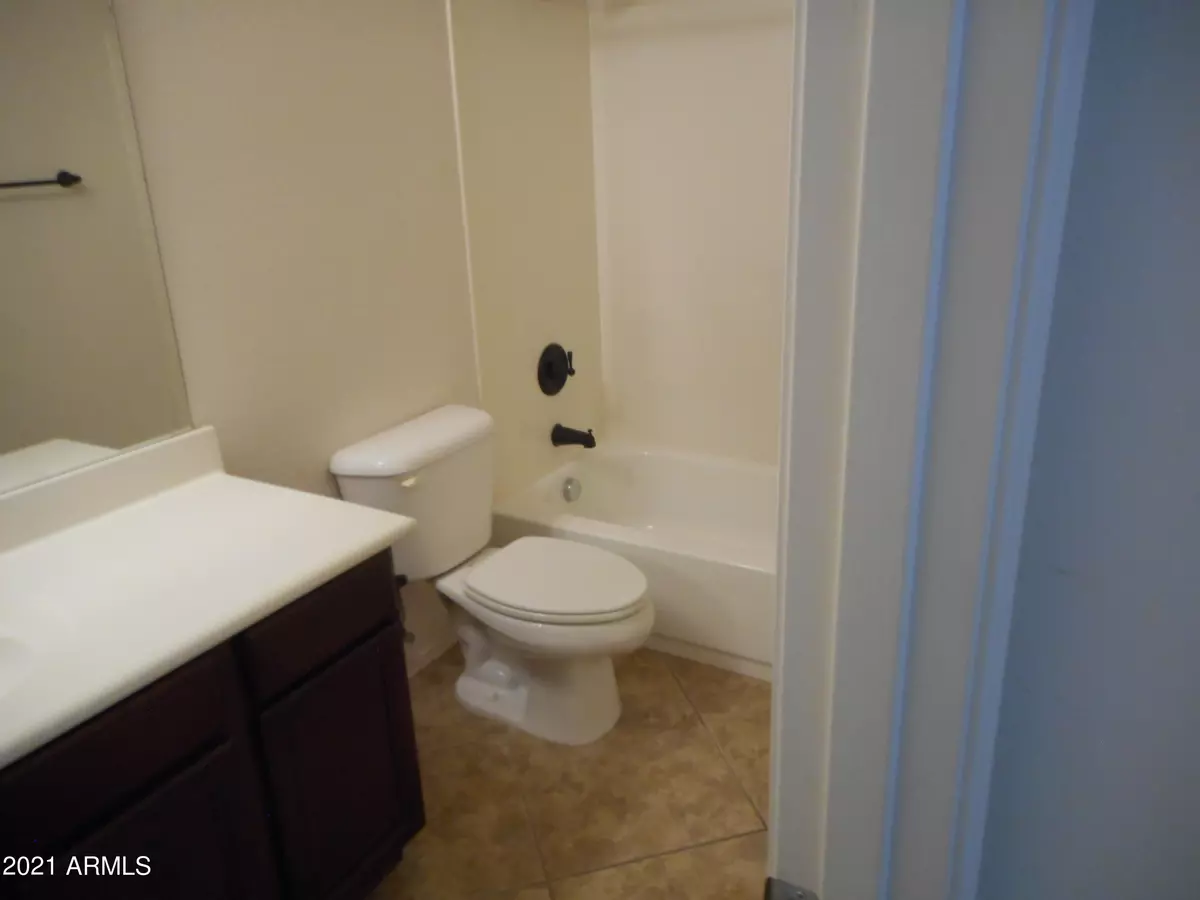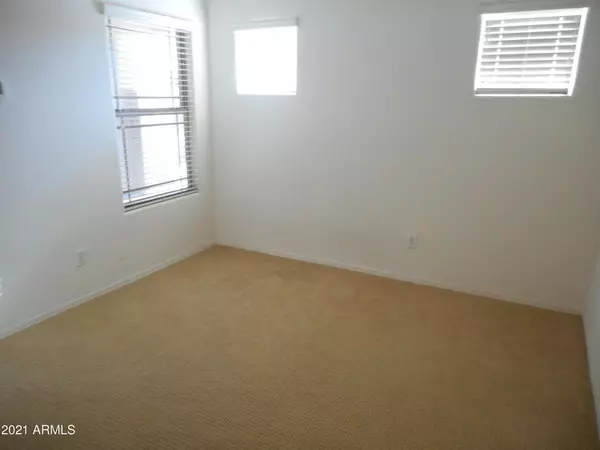$469,950
$469,950
For more information regarding the value of a property, please contact us for a free consultation.
5 Beds
3.5 Baths
3,074 SqFt
SOLD DATE : 10/19/2021
Key Details
Sold Price $469,950
Property Type Single Family Home
Sub Type Single Family - Detached
Listing Status Sold
Purchase Type For Sale
Square Footage 3,074 sqft
Price per Sqft $152
Subdivision Sierra Colina
MLS Listing ID 6243832
Sold Date 10/19/21
Bedrooms 5
HOA Fees $53/mo
HOA Y/N Yes
Originating Board Arizona Regional Multiple Listing Service (ARMLS)
Year Built 2006
Annual Tax Amount $2,691
Tax Year 2020
Lot Size 8,842 Sqft
Acres 0.2
Property Description
A fantastic opportunity to own this very specious home in Laveen. Two Newer A/C about one year old. The exterior of the house just got painted This wonderful, move in ready home features open floor plan with a formal area and 5 Bedrooms 3.5 bathrooms, Den Office, Spacious Living and Family Rooms, formal dining area, Kitchen Island, Pantry, Kitchen opens to the family room great for entertaining.one bedroom & full bathroom downstairs, nice backyard with covered patio and all the room you need to entertain or just relax. Two car garage. You'll appreciate the great curb appeal when you pull up to the home. So many things to list. This is one of those homes you don't want to miss out on. It's ready to go and in immaculate condition. All it needs is you. Come and look at it before it's gone
Location
State AZ
County Maricopa
Community Sierra Colina
Direction WEST ON SOUTHERN TO 55TH AVE SOUTHEAST ON 55th AVE TO 54TH LN SOUTH ON 54th LN TO T RYAN EAST ON T RAYAN TO THE PROPERTY
Rooms
Other Rooms Guest Qtrs-Sep Entrn, Family Room
Master Bedroom Upstairs
Den/Bedroom Plus 6
Separate Den/Office Y
Interior
Interior Features Upstairs, Walk-In Closet(s), Eat-in Kitchen, Vaulted Ceiling(s), Kitchen Island, Pantry, Double Vanity, Full Bth Master Bdrm, Separate Shwr & Tub
Heating Electric
Cooling Refrigeration
Flooring Carpet, Tile
Fireplaces Number No Fireplace
Fireplaces Type None
Fireplace No
SPA None
Laundry Dryer Included, Inside, Washer Included
Exterior
Garage Spaces 2.0
Garage Description 2.0
Fence Block
Pool None
Utilities Available SRP
Amenities Available Management
Waterfront No
Roof Type Tile
Building
Lot Description Cul-De-Sac, Dirt Back, Gravel/Stone Front
Story 2
Builder Name Beazer Homes
Sewer Public Sewer
Water City Water
New Construction Yes
Schools
Elementary Schools Cheatham Elementary School
Middle Schools Vista Del Sur Accelerated
High Schools Betty Fairfax High School
School District Phoenix Union High School District
Others
HOA Name Sierra Colina
HOA Fee Include Common Area Maint
Senior Community No
Tax ID 104-79-077
Ownership Fee Simple
Acceptable Financing Cash, Conventional, FHA, VA Loan
Horse Property N
Listing Terms Cash, Conventional, FHA, VA Loan
Financing Other
Read Less Info
Want to know what your home might be worth? Contact us for a FREE valuation!

Our team is ready to help you sell your home for the highest possible price ASAP

Copyright 2024 Arizona Regional Multiple Listing Service, Inc. All rights reserved.
Bought with Best Homes Real Estate

"My job is to find and attract mastery-based agents to the office, protect the culture, and make sure everyone is happy! "







