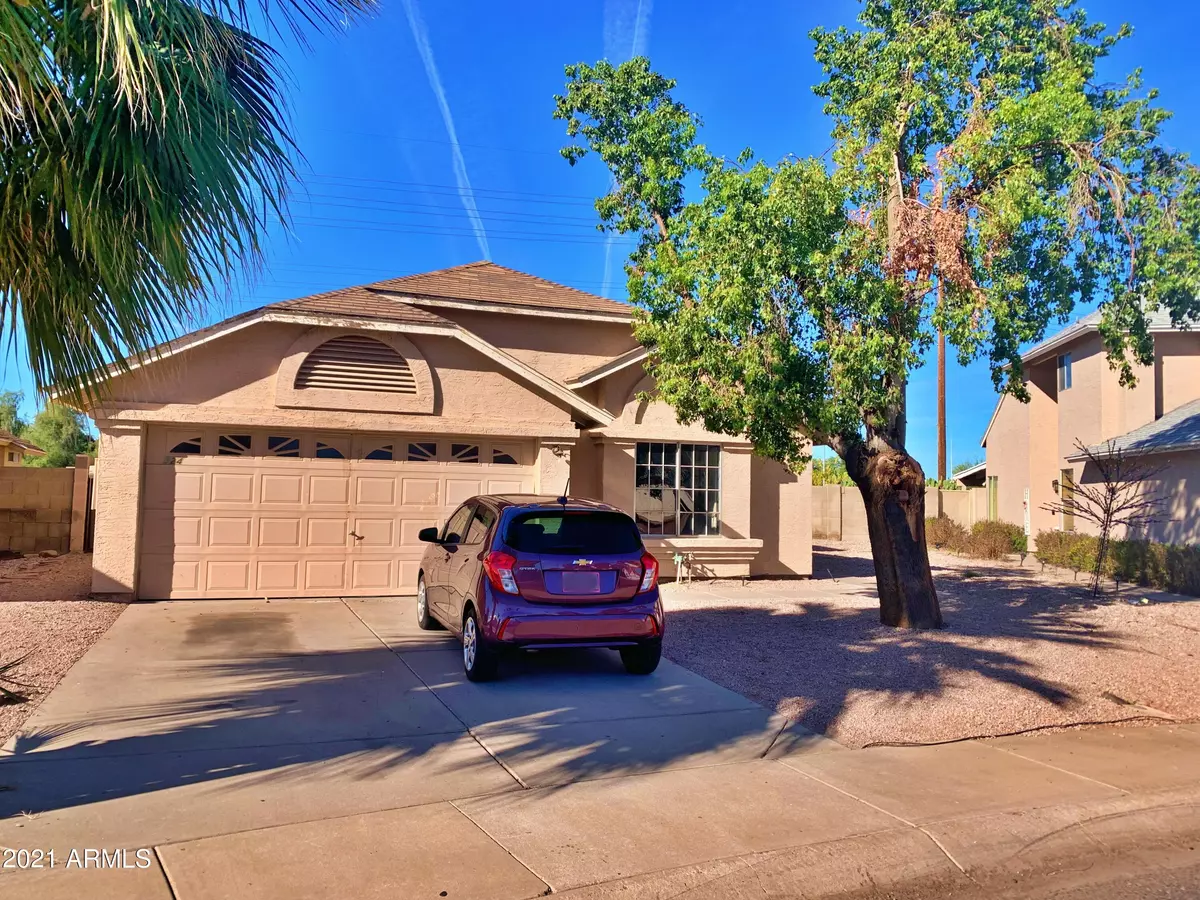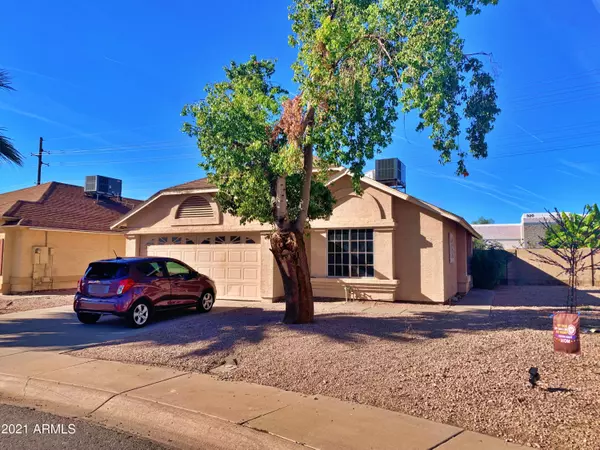$367,000
$375,000
2.1%For more information regarding the value of a property, please contact us for a free consultation.
3 Beds
2 Baths
1,089 SqFt
SOLD DATE : 01/13/2022
Key Details
Sold Price $367,000
Property Type Single Family Home
Sub Type Single Family - Detached
Listing Status Sold
Purchase Type For Sale
Square Footage 1,089 sqft
Price per Sqft $337
Subdivision Hearthstone Unit 4
MLS Listing ID 6333314
Sold Date 01/13/22
Style Spanish
Bedrooms 3
HOA Fees $54/qua
HOA Y/N Yes
Originating Board Arizona Regional Multiple Listing Service (ARMLS)
Year Built 1986
Annual Tax Amount $1,309
Tax Year 2021
Lot Size 4,796 Sqft
Acres 0.11
Property Description
Here is the perfect opportunity to purchase an investment property or your new home. Come take a look at this three-bedroom, two-bathroom home with a two-car garage. You will be greeted by vaulted ceilings and plenty of natural light as you first walk in. Master bedroom and two other bedrooms are located on opposite sides of the home. Master bathroom includes his & her sinks and two separate closets. Conveniently located near the 101, 202, and I-10 for easy access. Only a few minutes away from Chandler Fashion Center Mall, Costco, coffee shops, countless dining options, grocery stores, entertainment and so much more. AC was replaced 2 years ago & water heater 1 year ago. Sale is AS-IS. Property is listed below market value to credit for needed roof repairs, and any other repairs.
Location
State AZ
County Maricopa
Community Hearthstone Unit 4
Rooms
Master Bedroom Split
Den/Bedroom Plus 3
Separate Den/Office N
Interior
Interior Features Eat-in Kitchen, Vaulted Ceiling(s), Double Vanity, Full Bth Master Bdrm
Heating Electric
Cooling Refrigeration, Ceiling Fan(s)
Flooring Tile
Fireplaces Number No Fireplace
Fireplaces Type None
Fireplace No
SPA None
Exterior
Exterior Feature Covered Patio(s), Patio
Garage Spaces 2.0
Garage Description 2.0
Fence Block
Pool None
Utilities Available SRP
Amenities Available Management
Waterfront No
Roof Type Composition
Private Pool No
Building
Lot Description Desert Front, Natural Desert Back
Story 1
Builder Name UNK
Sewer Public Sewer
Water City Water
Architectural Style Spanish
Structure Type Covered Patio(s),Patio
New Construction Yes
Schools
Elementary Schools Kyrene Traditional Academy - Sureno Campus
Middle Schools Kyrene Middle School
High Schools Corona Del Sol High School
School District Phoenix Union High School District
Others
HOA Name Hearthstone Unit IV
HOA Fee Include Maintenance Grounds
Senior Community No
Tax ID 301-65-492
Ownership Fee Simple
Acceptable Financing Cash, Conventional
Horse Property N
Listing Terms Cash, Conventional
Financing Cash
Read Less Info
Want to know what your home might be worth? Contact us for a FREE valuation!

Our team is ready to help you sell your home for the highest possible price ASAP

Copyright 2024 Arizona Regional Multiple Listing Service, Inc. All rights reserved.
Bought with Realty ONE Group

"My job is to find and attract mastery-based agents to the office, protect the culture, and make sure everyone is happy! "







