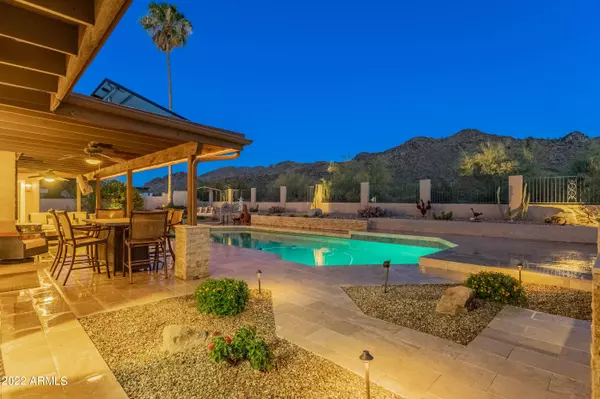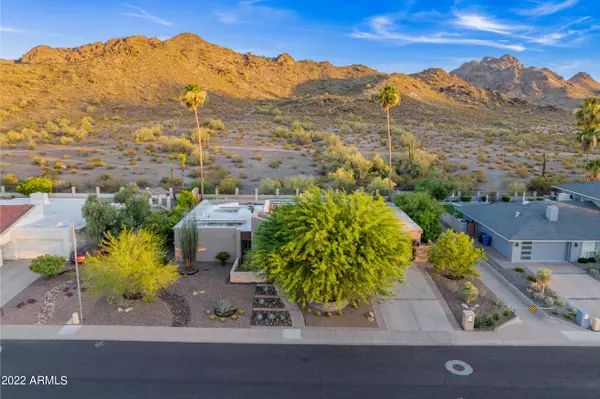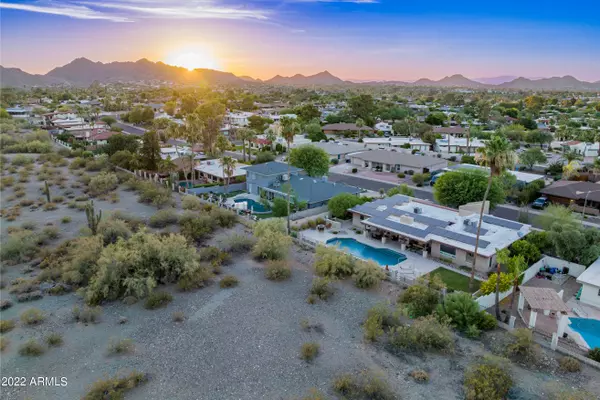$1,450,000
$1,500,000
3.3%For more information regarding the value of a property, please contact us for a free consultation.
4 Beds
2.5 Baths
2,914 SqFt
SOLD DATE : 06/29/2022
Key Details
Sold Price $1,450,000
Property Type Single Family Home
Sub Type Single Family - Detached
Listing Status Sold
Purchase Type For Sale
Square Footage 2,914 sqft
Price per Sqft $497
Subdivision Sierra Bonita Unit 4
MLS Listing ID 6412370
Sold Date 06/29/22
Bedrooms 4
HOA Y/N No
Originating Board Arizona Regional Multiple Listing Service (ARMLS)
Year Built 1977
Annual Tax Amount $5,682
Tax Year 2021
Lot Size 0.294 Acres
Acres 0.29
Property Description
This extraordinary home will delight you in every way. Once the model home and situated on the wash giving easy access to the Phoenix Mountain Preserve with views for days.
This is a one owner home and the pride of ownership is evident through out. Some of the changes made include In the late 1990's changed out the cooking apparatus, installed granite counter tops and replaced the kitchen cabinetry and lighting. Approximately 2010 raised the ceiling in the bedroom wing, and changed the lighting in the family area. Also relit living room and stripped and stained the ceiling beams. Installed leased Solar in 2010 - approximately 12 years remaining on lease with utility bills averaging $100/month. Master bedroom and bath renovation in 2013 included large window to capture the gorgeous view California closet system and lighting. Two additional bedroom closets installed with California closet system as well as monkey bar organizing system to garage. Granite installed at master and full bath, remodeling of half bath and created a customized design of the bar/wine storage area adding refrigerators, cabinets, granite and custom lighting. 2015 - landscape architect redesigned the front to accentuate the large gorge Mesquite tree and Ocotillo and well as provide creative lighting-scaping. 2016 - backyard landscaping renovation including limestone and new pool surface 2018/2019 with rebuilt posts and original outdoor art work. 2015 Dagar Design customized the family room featuring new lighting niches and video screen with surround sound as well as a rebuild of the fireplace wall. Custom dining room cabinet installed with LED Lighting. Newly installed hardwood flooring throughout home, New Anderson windows installed in 2019, Wood shutters, Water softener using potassium instead of salt and purified water at kitchen sink with an instant hot water feature. Sub Z refrigerator purchased in 2019, New hot water tank and one of the two HVAC units replaced early 2022. Built in BBQ is less than a year old This home is outstanding in every way possible.
Location
State AZ
County Maricopa
Community Sierra Bonita Unit 4
Direction South on 32nd street to Eva - east to home.
Rooms
Other Rooms Family Room
Den/Bedroom Plus 4
Separate Den/Office N
Interior
Interior Features Breakfast Bar, Drink Wtr Filter Sys, Vaulted Ceiling(s), Wet Bar, Double Vanity, Full Bth Master Bdrm, Separate Shwr & Tub, Tub with Jets, High Speed Internet
Heating Electric
Cooling Refrigeration
Flooring Wood
Fireplaces Type 1 Fireplace, Family Room
Fireplace Yes
Window Features Skylight(s),Double Pane Windows
SPA None
Exterior
Exterior Feature Covered Patio(s), Private Yard, Built-in Barbecue
Garage Dir Entry frm Garage, Electric Door Opener
Garage Spaces 2.0
Garage Description 2.0
Fence Block, Wrought Iron
Pool Variable Speed Pump, Private
Utilities Available APS
Amenities Available Not Managed
View Mountain(s)
Roof Type Foam
Private Pool Yes
Building
Lot Description Desert Back, Desert Front, Natural Desert Back, Grass Back, Auto Timer H2O Front, Natural Desert Front, Auto Timer H2O Back
Story 1
Builder Name Unknown
Sewer Public Sewer
Water City Water
Structure Type Covered Patio(s),Private Yard,Built-in Barbecue
New Construction No
Schools
Elementary Schools Mercury Mine Elementary School
Middle Schools Shea Middle School
High Schools Shadow Mountain High School
School District Paradise Valley Unified District
Others
HOA Fee Include No Fees
Senior Community No
Tax ID 165-14-192-A
Ownership Fee Simple
Acceptable Financing Cash, Conventional, FHA, VA Loan
Horse Property N
Listing Terms Cash, Conventional, FHA, VA Loan
Financing Cash
Read Less Info
Want to know what your home might be worth? Contact us for a FREE valuation!

Our team is ready to help you sell your home for the highest possible price ASAP

Copyright 2024 Arizona Regional Multiple Listing Service, Inc. All rights reserved.
Bought with DPR Realty LLC

"My job is to find and attract mastery-based agents to the office, protect the culture, and make sure everyone is happy! "







