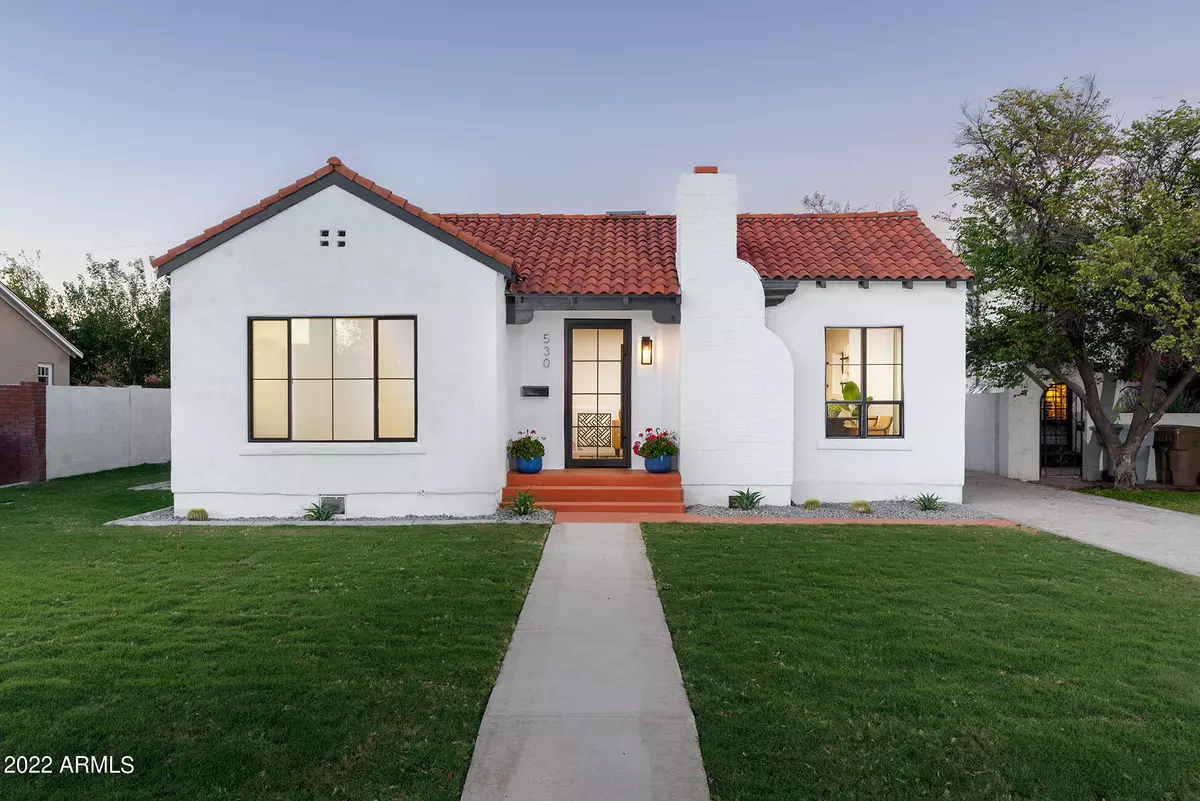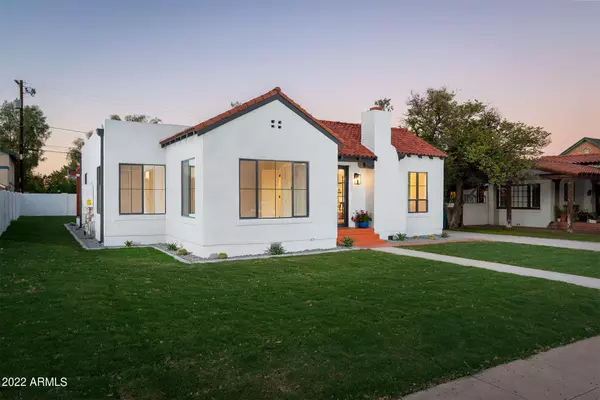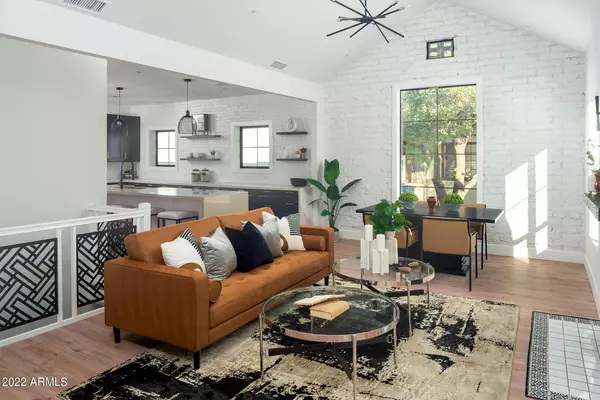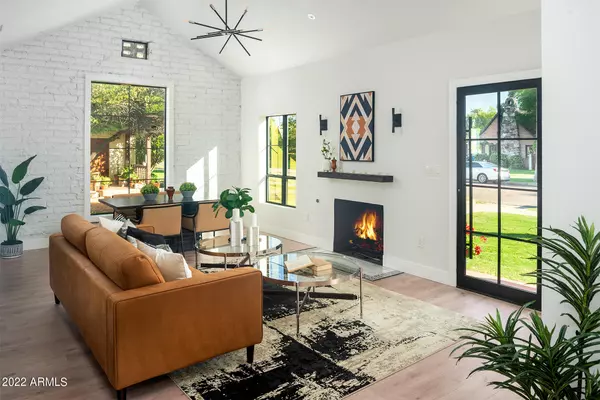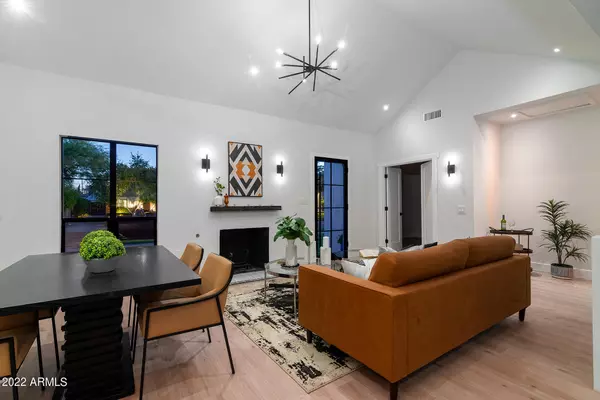$1,075,000
$1,075,000
For more information regarding the value of a property, please contact us for a free consultation.
4 Beds
3 Baths
2,038 SqFt
SOLD DATE : 11/29/2022
Key Details
Sold Price $1,075,000
Property Type Single Family Home
Sub Type Single Family - Detached
Listing Status Sold
Purchase Type For Sale
Square Footage 2,038 sqft
Price per Sqft $527
Subdivision Broadmoor
MLS Listing ID 6483061
Sold Date 11/29/22
Style Contemporary,Other (See Remarks),Spanish
Bedrooms 4
HOA Y/N No
Originating Board Arizona Regional Multiple Listing Service (ARMLS)
Year Built 1930
Annual Tax Amount $2,583
Tax Year 2022
Lot Size 7,340 Sqft
Acres 0.17
Property Description
Remarkably remodeled home WITH DETACHED GUEST HOUSE AND BASEMENT in the highly sought after WILLO District! You won't find a home with more character or detail! Kitchen boasts custom - finish charcoal gray soft close Shaker cabinetry (full size 42'' uppers) with antique gold hardware, quartz counter tops, an 11 foot island with accent color quartz waterfall counter top and breakfast bar seating, stainless steel commercial appliance package including a 36'' gas range with a six burner stove top, and a 36'' Kohler farmhouse sink. Open kitchen family room floor plan! Gas fireplace in the family room. Commercial grade framed windows and exteriors doors. New plumbing, new electrical wiring and new drywall. LED lighting throughout. Trendy matte black light fixtures throughout. 2022 HVAC units at main house and guest house. Nest thermostats. Commercial grade water resistant LVP flooring throughout with new upgraded carpet in basement only. New 5 1/2" baseboards. All windows and doors have wood casing. New solid core interior doors. The master suite has a large walk in closet, double sinks, an enormous walk in shower and a stand alone bath tub. Master bedroom has a French door exit to the back patio. Back patio has a grand, custom built trellis cover! All three bathrooms have 4' x 2' polished porcelain tile flooring and shower surrounds, custom glass door shower enclosures, quartz vanity tops, matte black faucets and fixtures, and designer mirrors. New front and back yard landscape and new front and back yard sprinkler system. Pool size back yard! Four car tandem driveway parking. New tankless gas water heater at main house and new electric water heater at guest house. Main house is 1,602 sf, basement is 160 sf, and guest house is 276 sf per owner and builder. The fourth bedroom is the guest house - there is currently no closet in the guest house but there's plenty of room to add one! Guest house has custom-finish charcoal gray cabinets with antique gold hardware, quartz counter tops, sink, beverage refrigerator, and a full bathroom. Enjoy a fabulous urban lifestyle while residing in the charming historic district! Just minutes from downtown Phoenix, sporting events, restaurants, coffee shops, museums and Encanto Park! Welcome home! All facts and figures to be verified by buyer or buyer's representative. Seller is willing to participate in an interest rate buy down.
Location
State AZ
County Maricopa
Community Broadmoor
Direction North on 7th AVE, East on Cypress
Rooms
Other Rooms Guest Qtrs-Sep Entrn, Great Room, Family Room
Basement Finished, Full
Guest Accommodations 276.0
Den/Bedroom Plus 4
Separate Den/Office N
Interior
Interior Features Breakfast Bar, Kitchen Island, Pantry, Double Vanity, Full Bth Master Bdrm, Separate Shwr & Tub, High Speed Internet
Heating Electric
Cooling Refrigeration
Flooring Vinyl, Tile
Fireplaces Type 1 Fireplace, Family Room, Gas
Fireplace Yes
Window Features ENERGY STAR Qualified Windows,Double Pane Windows,Low Emissivity Windows
SPA None
Laundry Wshr/Dry HookUp Only
Exterior
Exterior Feature Covered Patio(s), Patio, Separate Guest House
Fence Block
Pool None
Community Features Near Light Rail Stop, Near Bus Stop, Historic District
Utilities Available APS, SW Gas
Amenities Available None
View City Lights
Roof Type Tile,Foam
Private Pool No
Building
Lot Description Sprinklers In Rear, Sprinklers In Front, Alley, Grass Front, Grass Back, Auto Timer H2O Front, Auto Timer H2O Back
Story 1
Builder Name Unknown
Sewer Public Sewer
Water City Water
Architectural Style Contemporary, Other (See Remarks), Spanish
Structure Type Covered Patio(s),Patio, Separate Guest House
New Construction No
Schools
Elementary Schools Kenilworth Elementary School
Middle Schools Phoenix Prep Academy
High Schools Central High School
School District Phoenix Union High School District
Others
HOA Fee Include No Fees
Senior Community No
Tax ID 118-50-034
Ownership Fee Simple
Acceptable Financing Cash, Conventional, VA Loan
Horse Property N
Listing Terms Cash, Conventional, VA Loan
Financing Conventional
Read Less Info
Want to know what your home might be worth? Contact us for a FREE valuation!

Our team is ready to help you sell your home for the highest possible price ASAP

Copyright 2024 Arizona Regional Multiple Listing Service, Inc. All rights reserved.
Bought with Keller Williams Arizona Realty

"My job is to find and attract mastery-based agents to the office, protect the culture, and make sure everyone is happy! "


