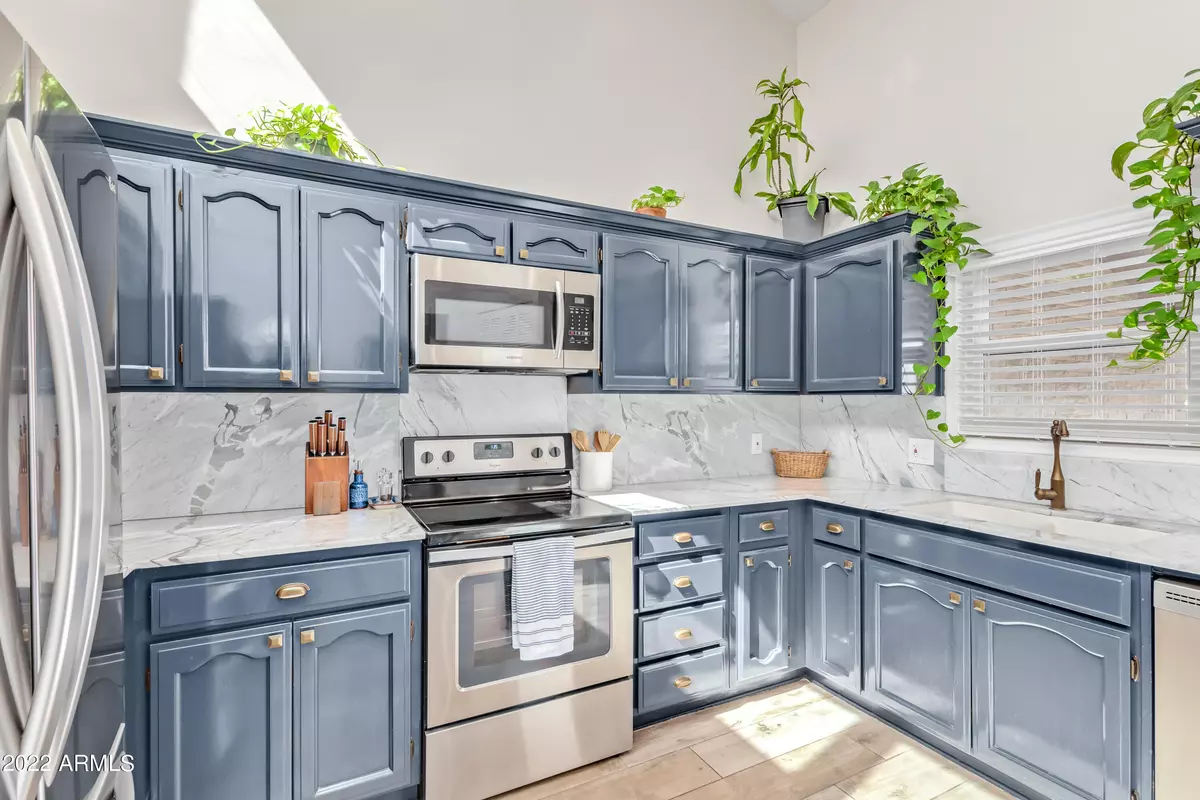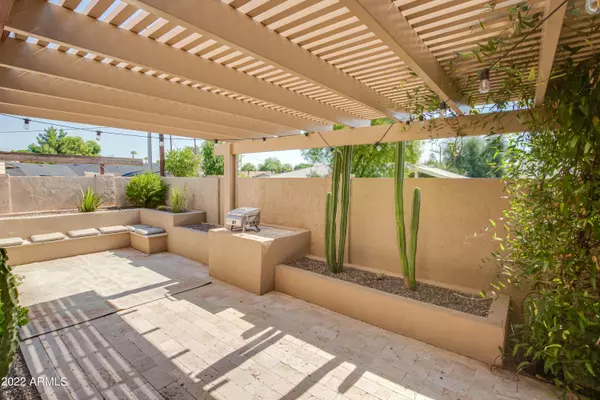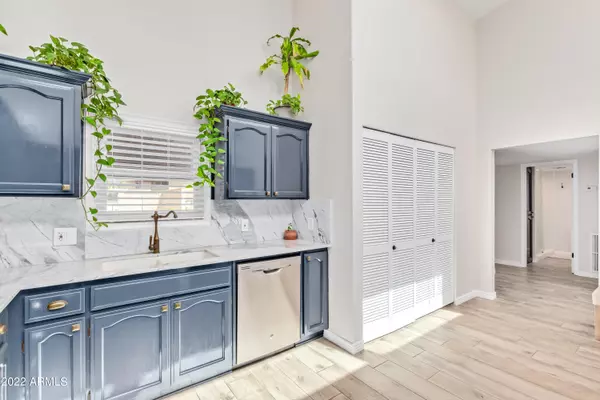$415,000
$437,900
5.2%For more information regarding the value of a property, please contact us for a free consultation.
3 Beds
2 Baths
1,465 SqFt
SOLD DATE : 12/19/2022
Key Details
Sold Price $415,000
Property Type Townhouse
Sub Type Townhouse
Listing Status Sold
Purchase Type For Sale
Square Footage 1,465 sqft
Price per Sqft $283
Subdivision Barcelona
MLS Listing ID 6470219
Sold Date 12/19/22
Style Contemporary, Ranch
Bedrooms 3
HOA Fees $285/mo
HOA Y/N Yes
Originating Board Arizona Regional Multiple Listing Service (ARMLS)
Year Built 1976
Annual Tax Amount $1,684
Tax Year 2022
Lot Size 2,435 Sqft
Acres 0.06
Property Description
Perfect North Central location, If you want easy access to the freeways and city!! The interior features of this home will make anyone feel welcome, warm and cozy! Updates galore! This home features newer tile flooring, newer windows, upgraded, stylish kitchen and bathrooms. Walk right into this enlightened interior, with soaring beamed ceilings and feel right at home!! Its painted wood finishes, and painted brick walls, and modern detailed touches will charm your family and friends from the moment they step in! This plan offers much versatility and privacy, along with an outside pergola, perfect for entertaining! The third bedroom can be converted to an office, craftroom, or workout space.Newly finished tub, and new shower doors in both baths have been added to enhance this homes beauty have been added to enhance this homes beauty!
Location
State AZ
County Maricopa
Community Barcelona
Direction Located off 7th Street, South of Northern Ave. West side of the road.
Rooms
Master Bedroom Split
Den/Bedroom Plus 3
Separate Den/Office N
Interior
Interior Features Walk-In Closet(s), Eat-in Kitchen, No Interior Steps, Vaulted Ceiling(s), 3/4 Bath Master Bdrm, Double Vanity, High Speed Internet, Granite Counters
Heating Electric
Cooling Refrigeration, Ceiling Fan(s)
Flooring Carpet, Tile
Fireplaces Type 1 Fireplace, Family Room
Fireplace Yes
Window Features Double Pane Windows, Low Emissivity Windows
SPA None
Laundry Inside, Wshr/Dry HookUp Only
Exterior
Exterior Feature Patio
Garage Separate Strge Area
Carport Spaces 2
Fence Block
Pool None
Community Features Near Bus Stop, Pool, Biking/Walking Path
Utilities Available APS
Waterfront No
Roof Type Tile, Foam
Building
Lot Description Alley, Gravel/Stone Back
Story 1
Unit Features Ground Level
Builder Name Unknown
Sewer Public Sewer
Water City Water
Architectural Style Contemporary, Ranch
Structure Type Patio
New Construction Yes
Schools
Elementary Schools Madison Elementary School
Middle Schools Madison Meadows School
High Schools Central High School
School District Phoenix Union High School District
Others
HOA Name 360 Community Mgmt
HOA Fee Include Water, Sewer, Common Area Maint, Garbage Collection
Senior Community No
Tax ID 160-45-096
Ownership Fee Simple
Acceptable Financing Cash, Conventional, FHA, VA Loan
Horse Property N
Listing Terms Cash, Conventional, FHA, VA Loan
Financing Conventional
Read Less Info
Want to know what your home might be worth? Contact us for a FREE valuation!

Our team is ready to help you sell your home for the highest possible price ASAP

Copyright 2024 Arizona Regional Multiple Listing Service, Inc. All rights reserved.
Bought with Sentry Residential LLC

"My job is to find and attract mastery-based agents to the office, protect the culture, and make sure everyone is happy! "







