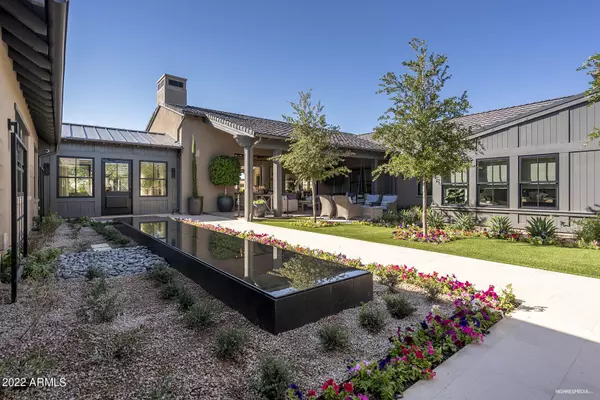$5,600,000
$5,593,900
0.1%For more information regarding the value of a property, please contact us for a free consultation.
5 Beds
6.5 Baths
6,414 SqFt
SOLD DATE : 02/23/2023
Key Details
Sold Price $5,600,000
Property Type Single Family Home
Sub Type Single Family - Detached
Listing Status Sold
Purchase Type For Sale
Square Footage 6,414 sqft
Price per Sqft $873
Subdivision Bronco Estates
MLS Listing ID 6418437
Sold Date 02/23/23
Style Ranch
Bedrooms 5
HOA Fees $286/mo
HOA Y/N Yes
Originating Board Arizona Regional Multiple Listing Service (ARMLS)
Year Built 2021
Annual Tax Amount $784
Tax Year 2021
Lot Size 0.644 Acres
Acres 0.64
Property Description
90 day close! Be in for winter season...
Great opportunity to own the award winning Cheval model at Bronco! This one of a kind Urban Farmhouse design features 4 oversized bedrooms, bonus room, casita, and pool house. Stunning custom upgrades throughout include stained truss beams, built-ins, wall treatments and 2 way fireplace. The great room pocket doors invite you to enjoy the unbelievable indoor/outdoor living spaces. The oversized quartz bar with barbecue is shaded by a custom iron pergola. Enjoy sitting in your own private garden with herbs and vegetables under the outdoor decorative lights. This backyard entertainers dream has a resort like pool with baja shelf and separate hot tub. 2 outdoor fireplaces & fountains create the ideal spot to bring your guests! Award winning plan
Location
State AZ
County Maricopa
Community Bronco Estates
Direction Heading north on Pima Rd, after you cross through Happy Valley take immediate left into Bronco neighborhood.
Rooms
Other Rooms Great Room, BonusGame Room
Guest Accommodations 848.0
Master Bedroom Split
Den/Bedroom Plus 6
Separate Den/Office N
Interior
Interior Features Walk-In Closet(s), Eat-in Kitchen, Fire Sprinklers, No Interior Steps, Kitchen Island, Pantry, Double Vanity, Full Bth Master Bdrm, Separate Shwr & Tub
Heating Natural Gas
Cooling Refrigeration, Programmable Thmstat, Mini Split, Ceiling Fan(s)
Flooring Wood
Fireplaces Type 3+ Fireplace, Exterior Fireplace, Family Room, Gas
Fireplace Yes
Window Features Double Pane Windows, Low Emissivity Windows
SPA Heated, Private
Laundry Dryer Included, Stacked Washer/Dryer, Washer Included
Exterior
Garage Electric Door Opener
Garage Spaces 4.0
Garage Description 4.0
Fence Wrought Iron
Pool Play Pool, Heated, Private
Community Features Gated Community
Utilities Available APS, SW Gas
Amenities Available Management
Waterfront No
View Mountain(s)
Roof Type Tile
Building
Lot Description Sprinklers In Rear, Sprinklers In Front, Corner Lot, Desert Front, Synthetic Grass Back
Story 1
Builder Name Camelot Homes
Sewer Public Sewer
Water City Water
Architectural Style Ranch
New Construction Yes
Schools
Elementary Schools Pinnacle Peak Preparatory
Middle Schools Mountain Trail Middle School
High Schools Pinnacle High School
School District Paradise Valley Unified District
Others
HOA Name Associated Asset Mgt
HOA Fee Include Common Area Maint, Street Maint
Senior Community No
Tax ID 212-08-433
Ownership Fee Simple
Acceptable Financing Cash, Conventional
Horse Property N
Listing Terms Cash, Conventional
Financing Conventional
Read Less Info
Want to know what your home might be worth? Contact us for a FREE valuation!

Our team is ready to help you sell your home for the highest possible price ASAP

Copyright 2024 Arizona Regional Multiple Listing Service, Inc. All rights reserved.
Bought with RE/MAX Fine Properties

"My job is to find and attract mastery-based agents to the office, protect the culture, and make sure everyone is happy! "







