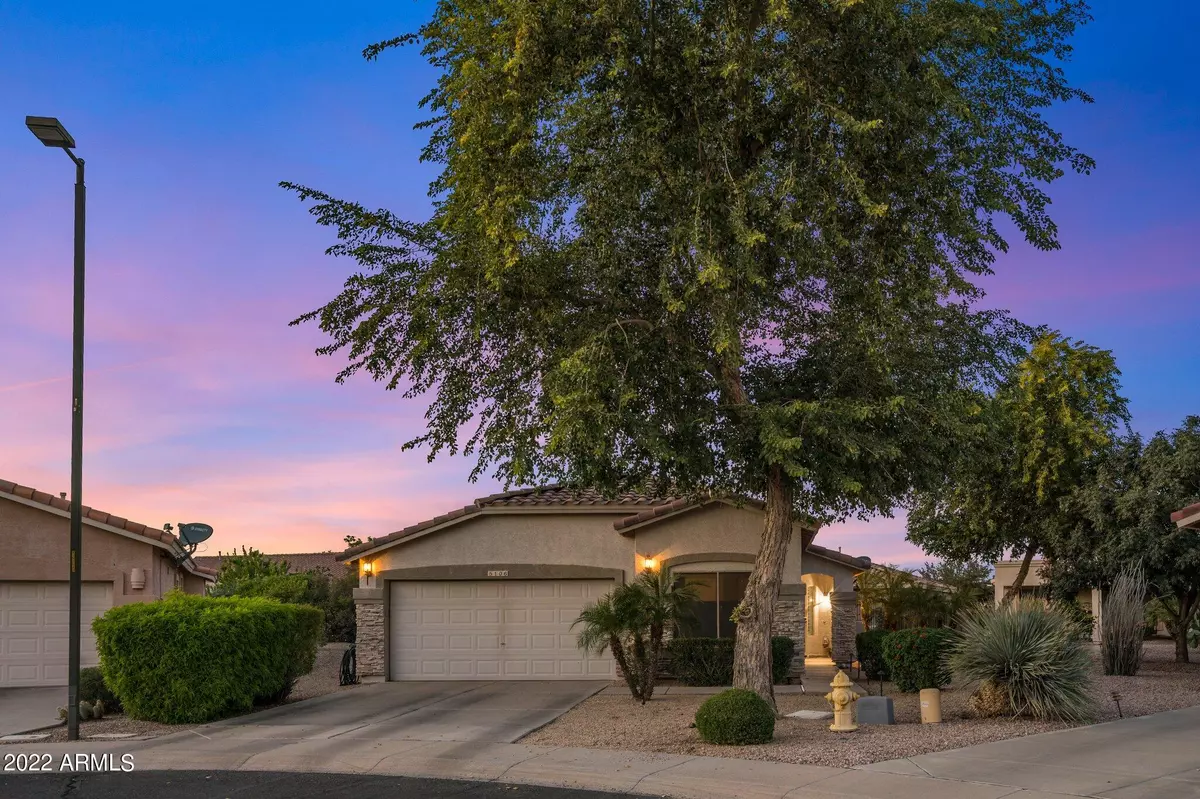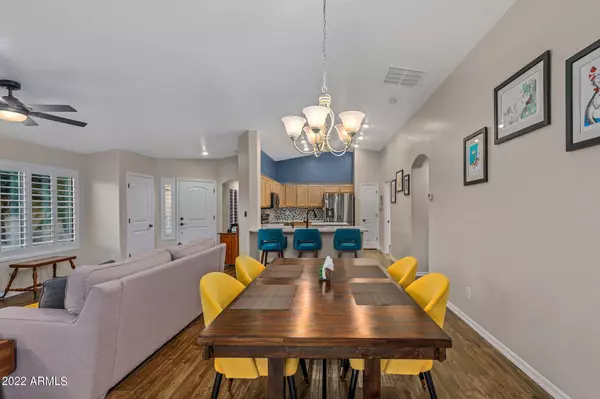$460,000
$480,000
4.2%For more information regarding the value of a property, please contact us for a free consultation.
2 Beds
2 Baths
1,334 SqFt
SOLD DATE : 05/17/2023
Key Details
Sold Price $460,000
Property Type Single Family Home
Sub Type Single Family - Detached
Listing Status Sold
Purchase Type For Sale
Square Footage 1,334 sqft
Price per Sqft $344
Subdivision Trilogy Unit 4
MLS Listing ID 6488909
Sold Date 05/17/23
Bedrooms 2
HOA Fees $42
HOA Y/N Yes
Originating Board Arizona Regional Multiple Listing Service (ARMLS)
Year Built 2002
Annual Tax Amount $1,835
Tax Year 2022
Lot Size 7,506 Sqft
Acres 0.17
Property Description
COMPLETE REMODEL!!!!
Beautiful 2 bedroom in desirable gated Trilogy Adult Community. Oversized Pie Shaped Cul-de-sac premium lot. Meticulously kept home. Vaulted ceilings make this home feel very spacious. Kitchen is bright with ample maple cabinets, breakfast bar & working Island plus pantry. Large family room with slider door to backyard with privacy shrubs. Water softener, R/O water system. New HVAC in 2018. Freshly painted exterior. New flooring, new counters, new shutters, new fence, new hardware, new toilets, new faucets, new shutters, new epoxy garage floor, new water softener, new doors, new sinks, new lighting, new ceiling fans. Golf community, Restaurants, Heated community pool & spa. Luxurious Club House, tennis, social events, ballroom & new pickle ball court.
Location
State AZ
County Maricopa
Community Trilogy Unit 4
Direction Power Road South to Queen Creek Road. West (right) on Queen Creek Road, South on Ranch House Pkwy. Entrance to Trilogy. Left on Village Pkwy to E Indigo to S Almond Court.
Rooms
Master Bedroom Downstairs
Den/Bedroom Plus 2
Separate Den/Office N
Interior
Interior Features Master Downstairs, Eat-in Kitchen, Kitchen Island, Double Vanity, Full Bth Master Bdrm, High Speed Internet, Granite Counters
Heating Ceiling
Cooling Refrigeration, Ceiling Fan(s)
Flooring Tile
Fireplaces Number No Fireplace
Fireplaces Type None
Fireplace No
SPA None
Exterior
Exterior Feature Covered Patio(s)
Garage Spaces 2.0
Garage Description 2.0
Fence Wrought Iron
Pool None
Community Features Gated Community, Community Spa Htd, Community Spa, Community Pool Htd, Community Pool, Transportation Svcs, Community Media Room, Guarded Entry, Golf, Tennis Court(s), Racquetball, Playground, Clubhouse, Fitness Center
Utilities Available SRP
Amenities Available FHA Approved Prjct, Management, Rental OK (See Rmks), VA Approved Prjct
Waterfront No
Roof Type Tile
Private Pool No
Building
Lot Description Desert Back, Desert Front, Cul-De-Sac
Story 1
Builder Name Shea
Sewer Public Sewer
Water City Water
Structure Type Covered Patio(s)
New Construction Yes
Schools
Elementary Schools Adult
Middle Schools Adult
High Schools Adult
School District Higley Unified District
Others
HOA Name Triolgy
HOA Fee Include Maintenance Grounds
Senior Community Yes
Tax ID 304-69-793
Ownership Fee Simple
Acceptable Financing Cash, Conventional, 1031 Exchange, FHA, Owner May Carry, VA Loan
Horse Property N
Listing Terms Cash, Conventional, 1031 Exchange, FHA, Owner May Carry, VA Loan
Financing Conventional
Special Listing Condition Age Restricted (See Remarks), N/A
Read Less Info
Want to know what your home might be worth? Contact us for a FREE valuation!

Our team is ready to help you sell your home for the highest possible price ASAP

Copyright 2024 Arizona Regional Multiple Listing Service, Inc. All rights reserved.
Bought with AZ Seville Realty, LLC

"My job is to find and attract mastery-based agents to the office, protect the culture, and make sure everyone is happy! "







