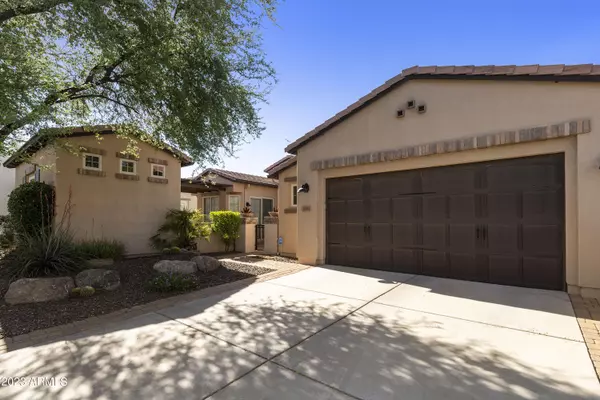$600,000
$610,000
1.6%For more information regarding the value of a property, please contact us for a free consultation.
3 Beds
3 Baths
2,396 SqFt
SOLD DATE : 06/15/2023
Key Details
Sold Price $600,000
Property Type Single Family Home
Sub Type Single Family - Detached
Listing Status Sold
Purchase Type For Sale
Square Footage 2,396 sqft
Price per Sqft $250
Subdivision Encanterra
MLS Listing ID 6547685
Sold Date 06/15/23
Bedrooms 3
HOA Fees $434/qua
HOA Y/N Yes
Originating Board Arizona Regional Multiple Listing Service (ARMLS)
Year Built 2010
Annual Tax Amount $4,250
Tax Year 2022
Lot Size 6,826 Sqft
Acres 0.16
Property Description
Arizona Living at its BEST! PRICED TO SELL, FANTASTIC VALUE!!!! No need to look any further, this is going to be your next home. Upon entering this RESORT style neighborhood, the theme continues as you enter this STUNNING furnished property. A very spacious and open floorplan greets you upon entering. The GOURMET kitchen is well equipped with granite counter tops, wall ovens, large pantry space, refrigerator, stainless steel appliances, all while overlooking the Great room and dining areas. If you like to entertain, you will love the gorgeous back yard space, which is not only private but doesn't directly back another home. The backyard is highlighted with a built in BBQ, LARGE paver patio, and firepit area. There is also plenty of room for your guests to stay in the private casita located off the front courtyard. Spacious casita has a large bedroom and an attached bathroom. No need to pack any furniture, as all of the furniture is included with this home. Enjoy all that Encanterra has to offer with the community pools, space, exercise space and restaurant. Highly rated golf course is available through a separate membership. Welcome Home!
Location
State AZ
County Pinal
Community Encanterra
Direction East to Encanterra Dr. Main Entrance. Speak with gate official for entry with address. Through the gate, East on Neroli, North on Sweet Cactus, East on Grand Ridge, home is on the right. Welcome Home
Rooms
Other Rooms Guest Qtrs-Sep Entrn, Great Room
Master Bedroom Split
Den/Bedroom Plus 4
Separate Den/Office Y
Interior
Interior Features Eat-in Kitchen, Breakfast Bar, 9+ Flat Ceilings, Furnished(See Rmrks), Pantry, Double Vanity, Full Bth Master Bdrm, High Speed Internet, Granite Counters
Heating Ceiling
Cooling Refrigeration
Flooring Carpet, Tile
Fireplaces Type Fire Pit
Fireplace Yes
Window Features Double Pane Windows,Low Emissivity Windows
SPA None
Exterior
Exterior Feature Covered Patio(s), Patio
Garage Electric Door Opener
Garage Spaces 2.0
Garage Description 2.0
Fence Block, Wrought Iron
Pool None
Community Features Gated Community, Community Spa Htd, Community Spa, Community Pool Htd, Community Pool, Guarded Entry, Tennis Court(s), Biking/Walking Path, Clubhouse
Utilities Available SRP
Amenities Available Club, Membership Opt, FHA Approved Prjct, Management, Rental OK (See Rmks), VA Approved Prjct
Waterfront No
Roof Type Tile
Private Pool No
Building
Lot Description Desert Back, Desert Front
Story 1
Builder Name Shea Homes
Sewer Public Sewer
Water City Water
Structure Type Covered Patio(s),Patio
New Construction Yes
Schools
Elementary Schools Ellsworth Elementary School
Middle Schools J. O. Combs Middle School
High Schools Combs High School
School District J. O. Combs Unified School District
Others
HOA Name Encanterra HOA
HOA Fee Include Maintenance Grounds
Senior Community No
Tax ID 109-52-039
Ownership Fee Simple
Acceptable Financing Cash, Conventional, FHA, VA Loan
Horse Property N
Listing Terms Cash, Conventional, FHA, VA Loan
Financing Conventional
Read Less Info
Want to know what your home might be worth? Contact us for a FREE valuation!

Our team is ready to help you sell your home for the highest possible price ASAP

Copyright 2024 Arizona Regional Multiple Listing Service, Inc. All rights reserved.
Bought with Keller Williams Integrity First

"My job is to find and attract mastery-based agents to the office, protect the culture, and make sure everyone is happy! "







