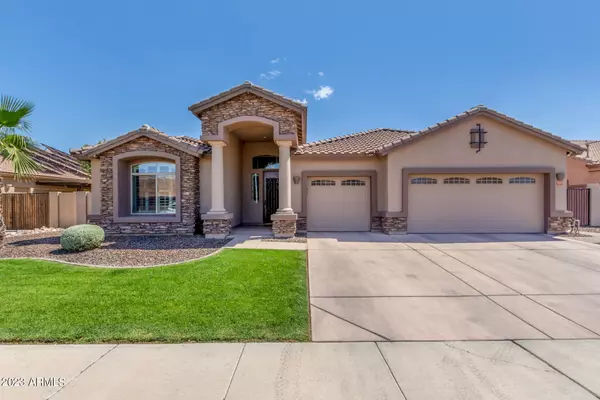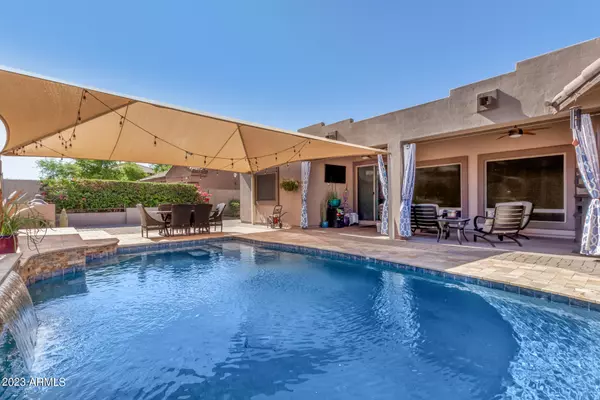$674,900
$674,900
For more information regarding the value of a property, please contact us for a free consultation.
4 Beds
2.5 Baths
2,941 SqFt
SOLD DATE : 06/29/2023
Key Details
Sold Price $674,900
Property Type Single Family Home
Sub Type Single Family - Detached
Listing Status Sold
Purchase Type For Sale
Square Footage 2,941 sqft
Price per Sqft $229
Subdivision Vaquero Estates
MLS Listing ID 6549674
Sold Date 06/29/23
Style Ranch
Bedrooms 4
HOA Fees $130/mo
HOA Y/N Yes
Originating Board Arizona Regional Multiple Listing Service (ARMLS)
Year Built 2010
Annual Tax Amount $4,269
Tax Year 2022
Lot Size 0.258 Acres
Acres 0.26
Property Description
Stunning home in Vaquero Estates boasts a luxurious pool and a beautifully designed gourmet kitchen that is perfect for entertaining guests. As you enter the home, you will immediately be impressed by the open and spacious layout, with plenty of natural light flooding in through the large windows. The gourmet kitchen is a chef's dream come true, featuring top-of-the-line appliances, including a professional-grade stove and oven, and a spacious island with ample counter space for food preparation. The kitchen is also adorned with stylish cabinetry, beautiful back splash and stunning granite countertops. The adjacent dining area offers a perfect space for entertaining guests, while the living area provides a comfortable and relaxing environment to unwind after a long day. The sliding glass doors from the living area open up to the expansive backyard, which features a sparkling heated pool, perfect for taking a refreshing dip on hot summer days or cool winter nights. Beautiful pool sun shade provides cover from the direct sun.
The master bedroom is a true oasis, featuring a luxurious ensuite bathroom with a deep soaking spa tub, separate shower, and his and hers sinks. The additional bedrooms are spacious and offer plenty of closet space for storage.
Plantation shutters throughout! New carpet, owned security system, farmhouse sink, walk in pantry, water softener, three car garage, and more, more, more!
Overall, this home is a true AZ gem, offering the perfect blend of luxurious indoor and outdoor living.
Location
State AZ
County Maricopa
Community Vaquero Estates
Direction South on 51st Ave. East on Olney Ave, South on 44th Lane, Through Gate, East on Lodge to home on South side of Lodge!
Rooms
Other Rooms Great Room, Family Room
Master Bedroom Split
Den/Bedroom Plus 4
Separate Den/Office N
Interior
Interior Features Eat-in Kitchen, No Interior Steps, Soft Water Loop, Vaulted Ceiling(s), Double Vanity, Separate Shwr & Tub, Tub with Jets, High Speed Internet, Granite Counters
Heating Natural Gas
Cooling Refrigeration, Programmable Thmstat, Ceiling Fan(s)
Flooring Carpet, Tile
Fireplaces Type Fire Pit
Fireplace Yes
Window Features Double Pane Windows
SPA None
Exterior
Exterior Feature Covered Patio(s), Patio
Garage Electric Door Opener, RV Gate
Garage Spaces 3.0
Garage Description 3.0
Fence Block
Pool Heated, Private
Community Features Gated Community, Playground, Biking/Walking Path
Utilities Available SRP, SW Gas
Amenities Available None, Management
Waterfront No
View Mountain(s)
Roof Type Tile
Private Pool Yes
Building
Lot Description Sprinklers In Rear, Sprinklers In Front, Desert Back, Grass Front, Synthetic Grass Back, Auto Timer H2O Front, Auto Timer H2O Back
Story 1
Builder Name VIP Homes
Sewer Public Sewer
Water City Water
Architectural Style Ranch
Structure Type Covered Patio(s),Patio
New Construction Yes
Schools
Elementary Schools Laveen Elementary School
Middle Schools Laveen Elementary School
High Schools Betty Fairfax High School
School District Phoenix Union High School District
Others
HOA Name Vaquero Estates
HOA Fee Include Maintenance Grounds
Senior Community No
Tax ID 300-10-595
Ownership Fee Simple
Acceptable Financing Cash, Conventional, FHA, VA Loan
Horse Property N
Listing Terms Cash, Conventional, FHA, VA Loan
Financing Conventional
Read Less Info
Want to know what your home might be worth? Contact us for a FREE valuation!

Our team is ready to help you sell your home for the highest possible price ASAP

Copyright 2024 Arizona Regional Multiple Listing Service, Inc. All rights reserved.
Bought with eXp Realty

"My job is to find and attract mastery-based agents to the office, protect the culture, and make sure everyone is happy! "







