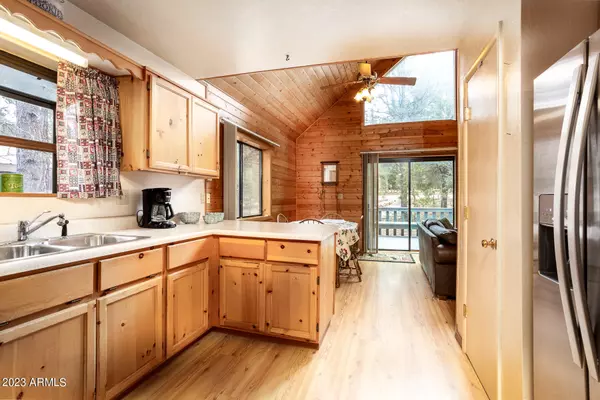$386,500
$399,000
3.1%For more information regarding the value of a property, please contact us for a free consultation.
2 Beds
2 Baths
1,344 SqFt
SOLD DATE : 07/11/2023
Key Details
Sold Price $386,500
Property Type Single Family Home
Sub Type Single Family - Detached
Listing Status Sold
Purchase Type For Sale
Square Footage 1,344 sqft
Price per Sqft $287
Subdivision High Country Pines
MLS Listing ID 6535376
Sold Date 07/11/23
Style Other (See Remarks)
Bedrooms 2
HOA Fees $5/ann
HOA Y/N Yes
Originating Board Arizona Regional Multiple Listing Service (ARMLS)
Year Built 1996
Annual Tax Amount $1,864
Tax Year 2022
Lot Size 0.474 Acres
Acres 0.47
Property Description
Must see cabin in the woods featuring tongue and groove pine for that cozy comfortable feeling. Access off the main living area to the front deck to enjoy the cool summer days in the pines. Back deck has privacy with tall pines and built-in seating and picnic table. Boat or atv storage behind the oversized garage, you can still park multiple vehicles and use the workshop in the 24'x32' deep main garage. Oversize bedroom loft plus 2 traditional bedrooms and double baths. Stainless steel appliances and wood cabinets. It's being offered turnkey, just bring your personal items. Furnishings available on separate agreement outside of escrow. Located in the High Country Pines neighborhood with county maintained paved roads.
Location
State AZ
County Navajo
Community High Country Pines
Direction Highway 260 to Mainline (near Circle K) then left on High Country to home on left, corner of High Country & Hide Away. Homes faces High Country.
Rooms
Other Rooms Separate Workshop, Loft
Master Bedroom Split
Den/Bedroom Plus 3
Separate Den/Office N
Interior
Interior Features Master Downstairs, Furnished(See Rmrks), Vaulted Ceiling(s), Pantry, Double Vanity, Full Bth Master Bdrm, Separate Shwr & Tub, Laminate Counters
Heating Propane
Cooling Ceiling Fan(s)
Flooring Carpet, Laminate
Fireplaces Number No Fireplace
Fireplaces Type None
Fireplace No
Window Features Dual Pane
SPA None
Exterior
Exterior Feature Circular Drive, Covered Patio(s), Patio
Garage Electric Door Opener, Extnded Lngth Garage, Separate Strge Area, Detached
Garage Spaces 2.0
Garage Description 2.0
Fence Wrought Iron
Pool None
Utilities Available Propane
Amenities Available Self Managed
Waterfront No
Roof Type Metal
Private Pool No
Building
Lot Description Corner Lot, Dirt Front, Dirt Back
Story 1
Builder Name UNKNOWN
Sewer Septic in & Cnctd, Septic Tank
Water Pvt Water Company
Architectural Style Other (See Remarks)
Structure Type Circular Drive,Covered Patio(s),Patio
New Construction Yes
Schools
Elementary Schools Out Of Maricopa Cnty
Middle Schools Out Of Maricopa Cnty
High Schools Out Of Maricopa Cnty
School District Heber-Overgaard Unified District
Others
HOA Name High Country Pines
HOA Fee Include Maintenance Grounds
Senior Community No
Tax ID 207-02-003
Ownership Fee Simple
Acceptable Financing Conventional
Horse Property N
Listing Terms Conventional
Financing Conventional
Read Less Info
Want to know what your home might be worth? Contact us for a FREE valuation!

Our team is ready to help you sell your home for the highest possible price ASAP

Copyright 2024 Arizona Regional Multiple Listing Service, Inc. All rights reserved.
Bought with Coldwell Banker Realty

"My job is to find and attract mastery-based agents to the office, protect the culture, and make sure everyone is happy! "







