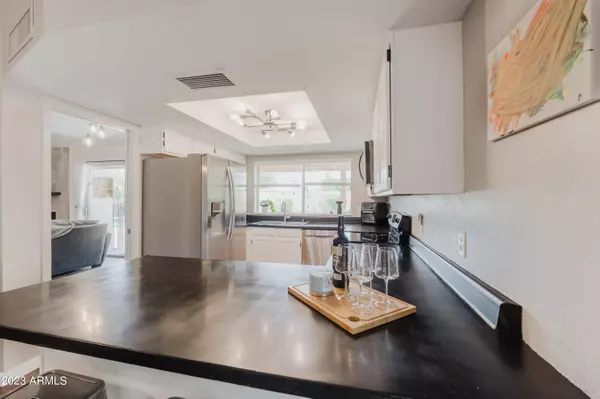$482,000
$469,281
2.7%For more information regarding the value of a property, please contact us for a free consultation.
3 Beds
2 Baths
1,468 SqFt
SOLD DATE : 07/31/2023
Key Details
Sold Price $482,000
Property Type Single Family Home
Sub Type Single Family - Detached
Listing Status Sold
Purchase Type For Sale
Square Footage 1,468 sqft
Price per Sqft $328
Subdivision Tierra Dobson 1
MLS Listing ID 6567489
Sold Date 07/31/23
Style Ranch
Bedrooms 3
HOA Y/N No
Originating Board Arizona Regional Multiple Listing Service (ARMLS)
Year Built 1982
Annual Tax Amount $1,470
Tax Year 2022
Lot Size 7,566 Sqft
Acres 0.17
Property Description
Welcome to this beautifully updated home featuring new plank flooring throughout. The kitchen boasts a charming farm sink and is complemented by a sleek concrete modern fireplace, adding a touch of contemporary elegance. The living space is enhanced by an exposed wood beam, creating a warm and inviting atmosphere. This home is equipped with modern conveniences, including a smart thermostat for optimal comfort and energy efficiency. The air conditioning system is only 2 years old and has been enhanced with additional duct work and extra tonnage, ensuring a cool and refreshing environment during the hot summer months. The carpet in the home is just 3 years old, providing a soft and cozy feel underfoot. Step outside to... discover a picturesque backyard oasis with a delightful pool and low-maintenance artificial turf, perfect for relaxation and entertaining.
Privacy is guaranteed with the upgraded 6-foot block wall surrounding the yard. The exterior and interior of the home have been recently painted, giving it a fresh and appealing look. The backyard has been newly rejuvenated, with the addition of new staining, further enhancing its charm and beauty. This home offers a wonderful blend of modern features, tasteful upgrades, and a tranquil outdoor space. Don't miss the opportunity to make it yours!
Location
State AZ
County Maricopa
Community Tierra Dobson 1
Direction Dobson North to Mesquite * West to Los Altos * North to Palomino * West to Property on North/left side.
Rooms
Other Rooms Family Room
Den/Bedroom Plus 3
Separate Den/Office N
Interior
Interior Features Eat-in Kitchen, Vaulted Ceiling(s), Full Bth Master Bdrm, High Speed Internet
Heating Electric
Cooling Refrigeration, Ceiling Fan(s)
Flooring Carpet, Tile
Fireplaces Number 1 Fireplace
Fireplaces Type 1 Fireplace
Fireplace Yes
SPA None
Exterior
Exterior Feature Covered Patio(s)
Garage Spaces 2.0
Garage Description 2.0
Fence Block
Pool Private
Amenities Available None
Waterfront No
Roof Type Composition
Private Pool Yes
Building
Lot Description Sprinklers In Rear, Alley, Grass Front, Synthetic Grass Back
Story 1
Builder Name Silvergate
Sewer Public Sewer
Water City Water
Architectural Style Ranch
Structure Type Covered Patio(s)
New Construction Yes
Schools
Elementary Schools Palomino Primary School
Middle Schools Hendrix Junior High School
High Schools Dobson High School
School District Mesa Unified District
Others
HOA Fee Include No Fees
Senior Community No
Tax ID 302-79-567
Ownership Fee Simple
Acceptable Financing Conventional, FHA, VA Loan
Horse Property N
Listing Terms Conventional, FHA, VA Loan
Financing Conventional
Read Less Info
Want to know what your home might be worth? Contact us for a FREE valuation!

Our team is ready to help you sell your home for the highest possible price ASAP

Copyright 2024 Arizona Regional Multiple Listing Service, Inc. All rights reserved.
Bought with eXp Realty

"My job is to find and attract mastery-based agents to the office, protect the culture, and make sure everyone is happy! "







