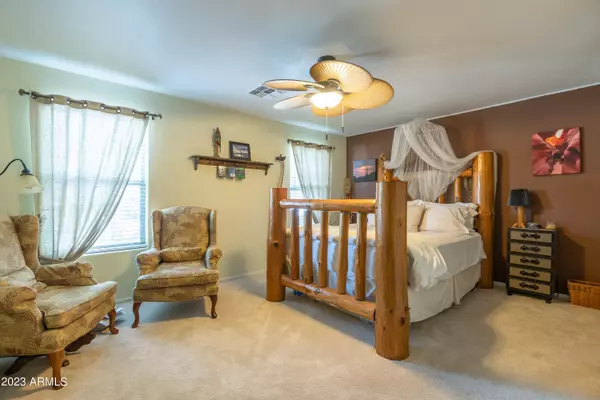$350,000
$350,000
For more information regarding the value of a property, please contact us for a free consultation.
3 Beds
2 Baths
1,308 SqFt
SOLD DATE : 11/13/2023
Key Details
Sold Price $350,000
Property Type Single Family Home
Sub Type Single Family - Detached
Listing Status Sold
Purchase Type For Sale
Square Footage 1,308 sqft
Price per Sqft $267
Subdivision Johnson Ranch
MLS Listing ID 6594260
Sold Date 11/13/23
Style Ranch
Bedrooms 3
HOA Fees $72/qua
HOA Y/N Yes
Originating Board Arizona Regional Multiple Listing Service (ARMLS)
Year Built 2006
Annual Tax Amount $842
Tax Year 2022
Lot Size 5,227 Sqft
Acres 0.12
Property Description
Move-in ready single story home w/ 3 bedrooms/2 bathrooms & den in the highly desired Johnson Ranch community can now be yours! This open floor plan offers an abundance of natural light, vaulted ceilings, 20'' tile flooring, blinds/ceiling fans in all rooms, large primary bedroom w/oversized walk-in closet & ensuite w/walk-in shower, 2 large bedrooms, AND a den/office off the living room. New Trane AC unit installed 2018, hot water heater replaced 2019, brand new refrigerator, newer appliances, and washer/dryer also come with! You'll LOVE the beautifully lush & landscaped private oasis in the backyard w/ covered patio, travertine tiling, artificial turf & putting green, and multiple sitting areas. Hurry, this hidden gem will not last long!
Location
State AZ
County Pinal
Community Johnson Ranch
Direction West on Johnson Ranch Blvd, Right on Blackfoot Daisy, Right on Saddle Way, 1062 is on the Left.
Rooms
Den/Bedroom Plus 4
Separate Den/Office Y
Interior
Interior Features Eat-in Kitchen, Vaulted Ceiling(s), 3/4 Bath Master Bdrm
Heating Electric
Cooling Refrigeration, Programmable Thmstat, Ceiling Fan(s)
Flooring Carpet, Tile
Fireplaces Number No Fireplace
Fireplaces Type None
Fireplace No
Window Features Double Pane Windows
SPA None
Exterior
Exterior Feature Covered Patio(s), Patio
Garage Dir Entry frm Garage, Electric Door Opener
Garage Spaces 2.0
Garage Description 2.0
Fence Block
Pool None
Community Features Community Spa Htd, Community Spa, Community Pool Htd, Community Pool, Golf, Tennis Court(s), Playground, Biking/Walking Path, Clubhouse
Utilities Available SRP, City Gas
Amenities Available Management
Waterfront No
Roof Type Tile
Private Pool No
Building
Lot Description Sprinklers In Rear, Desert Back, Desert Front, Synthetic Grass Back, Auto Timer H2O Back
Story 1
Builder Name DR Horton
Sewer Public Sewer
Water Pvt Water Company
Architectural Style Ranch
Structure Type Covered Patio(s),Patio
New Construction Yes
Schools
Elementary Schools Walker Butte K-8
Middle Schools Walker Butte K-8
High Schools Poston Butte High School
School District Florence Unified School District
Others
HOA Name Johnson Ranch HOA
HOA Fee Include Maintenance Grounds
Senior Community No
Tax ID 210-72-364
Ownership Fee Simple
Acceptable Financing Cash, Conventional, FHA, VA Loan
Horse Property N
Listing Terms Cash, Conventional, FHA, VA Loan
Financing Cash
Read Less Info
Want to know what your home might be worth? Contact us for a FREE valuation!

Our team is ready to help you sell your home for the highest possible price ASAP

Copyright 2024 Arizona Regional Multiple Listing Service, Inc. All rights reserved.
Bought with West USA Realty

"My job is to find and attract mastery-based agents to the office, protect the culture, and make sure everyone is happy! "







