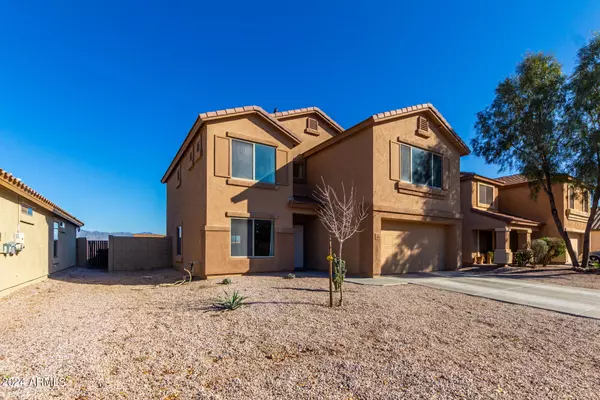$355,000
$350,000
1.4%For more information regarding the value of a property, please contact us for a free consultation.
4 Beds
2.5 Baths
2,178 SqFt
SOLD DATE : 03/28/2024
Key Details
Sold Price $355,000
Property Type Single Family Home
Sub Type Single Family - Detached
Listing Status Sold
Purchase Type For Sale
Square Footage 2,178 sqft
Price per Sqft $162
Subdivision Sonoran Vista Unit 2
MLS Listing ID 6655485
Sold Date 03/28/24
Style Santa Barbara/Tuscan
Bedrooms 4
HOA Fees $85/mo
HOA Y/N Yes
Originating Board Arizona Regional Multiple Listing Service (ARMLS)
Year Built 2008
Annual Tax Amount $2,672
Tax Year 2023
Lot Size 8,117 Sqft
Acres 0.19
Property Description
Welcome to your new home in the heart of the vibrant Sonoran Vista Community! This two-story, 4-bedroom, 2.5-bath residence is a haven of contemporary comfort surrounded by breathtaking natural beauty, offering sensational mountain views that will truly leave you in awe.
Discover the luxury of an oversized lot, providing an expansive outdoor space for relaxation and entertainment. Whether you're hosting gatherings or enjoying quiet moments, this space is your personal retreat. Immerse yourself in the beauty of the spectacular mountain views that envelop your home, creating a serene and picturesque backdrop.
The master suite is a true sanctuary, offering a spacious haven to unwind and recharge. Pamper yourself in the ensuite bath, equipped with a luxurious soaking tub!
Location
State AZ
County Maricopa
Community Sonoran Vista Unit 2
Direction From I-10 take exit 117 toward S Watson, R on W Wier Ave, R on S 235th Ln, Left on W Tamarisk.
Rooms
Other Rooms Loft, Family Room
Master Bedroom Upstairs
Den/Bedroom Plus 5
Separate Den/Office N
Interior
Interior Features Upstairs, Eat-in Kitchen, Pantry, Full Bth Master Bdrm, Laminate Counters
Heating Electric
Cooling Refrigeration
Flooring Carpet, Laminate
Fireplaces Number No Fireplace
Fireplaces Type None
Fireplace No
SPA None
Exterior
Exterior Feature Patio, Storage
Garage Spaces 2.0
Garage Description 2.0
Fence Block
Pool None
Community Features Playground, Biking/Walking Path
Waterfront No
View Mountain(s)
Roof Type Tile
Accessibility Bath Grab Bars
Private Pool No
Building
Lot Description Desert Front, Dirt Back, Auto Timer H2O Front
Story 2
Builder Name DR Horton
Sewer Public Sewer
Water City Water
Architectural Style Santa Barbara/Tuscan
Structure Type Patio,Storage
New Construction Yes
Schools
Elementary Schools Buckeye Elementary School
Middle Schools Buckeye Elementary School
High Schools Buckeye Union High School
School District Buckeye Union High School District
Others
HOA Name Sonoran Vista HOA
HOA Fee Include Maintenance Grounds,Street Maint
Senior Community No
Tax ID 504-43-408
Ownership Fee Simple
Acceptable Financing Conventional, FHA, VA Loan
Horse Property N
Listing Terms Conventional, FHA, VA Loan
Financing Conventional
Read Less Info
Want to know what your home might be worth? Contact us for a FREE valuation!

Our team is ready to help you sell your home for the highest possible price ASAP

Copyright 2024 Arizona Regional Multiple Listing Service, Inc. All rights reserved.
Bought with eXp Realty

"My job is to find and attract mastery-based agents to the office, protect the culture, and make sure everyone is happy! "







