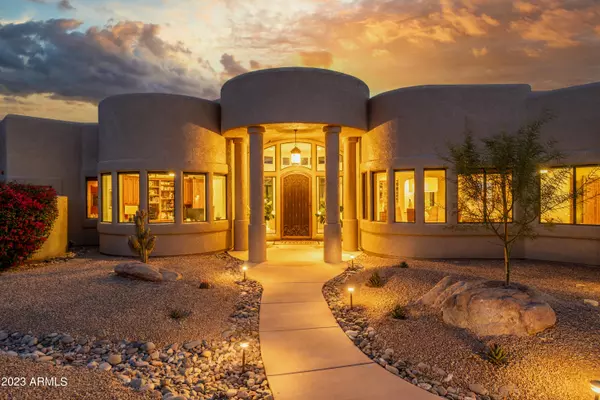$1,415,000
$1,470,000
3.7%For more information regarding the value of a property, please contact us for a free consultation.
3 Beds
3.5 Baths
3,711 SqFt
SOLD DATE : 04/05/2024
Key Details
Sold Price $1,415,000
Property Type Single Family Home
Sub Type Single Family - Detached
Listing Status Sold
Purchase Type For Sale
Square Footage 3,711 sqft
Price per Sqft $381
Subdivision Tonto Verde Unit Four Corr
MLS Listing ID 6628291
Sold Date 04/05/24
Style Contemporary
Bedrooms 3
HOA Fees $193
HOA Y/N Yes
Originating Board Arizona Regional Multiple Listing Service (ARMLS)
Year Built 2004
Annual Tax Amount $5,021
Tax Year 2023
Lot Size 0.461 Acres
Acres 0.46
Property Description
Welcome to this exquisite custom home nestled within a serene and private Cul-de-sac, where $110,000 in renovations have transformed every corner into a testament of luxury living. Featuring a single-level design, this residence sits majestically on nearly half an acre, offering a sanctuary for both entertainment and everyday tranquility.
Step inside to discover a stunning open layout adorned with soaring 10' to 14' ceilings, bathed in natural light that dances across the spacious rooms. Impeccably designed, solid 8-foot hardwood doors grace every threshold, inviting you into a world of refined elegance.
With a thoughtful layout, this home boasts two En-Suite guest bedrooms, each with its own lavish walk-in shower. The crowning jewel, the Master Suite, is a haven of opulence, featuring a double vanity, a walk-in jetted shower, custom cabinetry, and an expansive walk-in closet.
The heart of this abode is its grand living room, an entertainer's paradise framed by a semi-circular wall of windows that gaze upon the majestic Four Peaks. A generous office space, complete with custom built-in cabinetry, adds functionality and style to the home.
For culinary enthusiasts, the chef's kitchen is a masterpiece, featuring solid slab granite countertops, Alder hardwood cabinetry, top-tier GE Monogram appliances, a new Asko dishwasher, a vast center island, and a walk-in pantry fit for a gourmet. Adjoining this culinary haven, both informal everyday off-kitchen dining space and a spectacular formal dining room offering picturesque views.
This home is equipped with a home-wide water treatment system and a solar assist hot water heater, ensuring immediate hot water at your fingertips. Additionally, with 36 seller-owned solar roof panels ensuring substantial monthly savings on electricity bills.
And not to forget, indulge in the convenience of a huge, spacious 5-car garage, offering loads of space. This extra deep 1100+ square foot garage, complete with A/C, provides room for all your treasured items.
Stepping outside, the property reveals its allure - a stunning half acre corner-lot home boasting exquisite curb appeal. Featuring a private resort style backyard perfect for entertaining and relaxing, with a huge covered patio with new epoxy surfacing, outdoor kitchen, built-in BBQ (NEW), refrigerator, Kiva fireplace and private staircase leading to your own observation deck with dramatic views. To complement this luxury, delight in your very own private citrus garden, boasting grapefruit, orange, lemon, and lime trees, adding a fragrant and fruitful touch to your property.
This residence is more than a home; it's a testament to luxury, craftsmanship, and a lifestyle of unparalleled elegance. Welcome home to refined living at its finest.
Many of the furnishings are available, please inquire.
Location
State AZ
County Maricopa
Community Tonto Verde Unit Four Corr
Direction N Scottsdale Rd to Dynamite Rd, E to Forest Rd, RT to Tonto Verde Gate, RT Tonto Verde Dr two second RT N Montana Dr 1st left onto Adobe Circle.
Rooms
Other Rooms Library-Blt-in Bkcse, Separate Workshop, Great Room, Family Room
Den/Bedroom Plus 5
Separate Den/Office Y
Interior
Interior Features Eat-in Kitchen, 9+ Flat Ceilings, Drink Wtr Filter Sys, Fire Sprinklers, No Interior Steps, Wet Bar, Kitchen Island, Pantry, Double Vanity, Full Bth Master Bdrm, Separate Shwr & Tub, High Speed Internet, Smart Home, Granite Counters
Heating Electric
Cooling See Remarks, Refrigeration, Programmable Thmstat, Ceiling Fan(s)
Flooring Carpet, Tile
Fireplaces Type 2 Fireplace, Exterior Fireplace, Family Room, Gas
Fireplace Yes
Window Features Mechanical Sun Shds,Double Pane Windows,Low Emissivity Windows,Tinted Windows
SPA Heated,Private
Exterior
Exterior Feature Balcony, Covered Patio(s), Patio, Built-in Barbecue
Garage Attch'd Gar Cabinets, Dir Entry frm Garage, Electric Door Opener, Extnded Lngth Garage, Side Vehicle Entry, Temp Controlled, Golf Cart Garage
Garage Spaces 5.0
Garage Description 5.0
Fence Block, Wrought Iron
Pool Variable Speed Pump, Fenced, Heated, Private
Landscape Description Irrigation Back, Irrigation Front
Community Features Gated Community, Pickleball Court(s), Community Spa Htd, Community Pool Htd, Transportation Svcs, Golf, Horse Facility, Tennis Court(s), Biking/Walking Path, Clubhouse, Fitness Center
Utilities Available Propane
Amenities Available Club, Membership Opt, Management, Rental OK (See Rmks), Spec Assmnt Pending
Waterfront No
View Mountain(s)
Roof Type Built-Up,Foam
Accessibility Accessible Door 32in+ Wide, Zero-Grade Entry, Mltpl Entries/Exits, Ktch Insulated Pipes, Hard/Low Nap Floors, Bath Roll-In Shower, Bath Raised Toilet, Bath 60in Trning Rad, Accessible Hallway(s), Accessible Kitchen
Private Pool Yes
Building
Lot Description Sprinklers In Rear, Sprinklers In Front, Corner Lot, Desert Back, Desert Front, Cul-De-Sac, Gravel/Stone Front, Gravel/Stone Back, Auto Timer H2O Front, Auto Timer H2O Back, Irrigation Front, Irrigation Back
Story 1
Builder Name Alexander Homes
Sewer Sewer in & Cnctd, Private Sewer
Water Pvt Water Company
Architectural Style Contemporary
Structure Type Balcony,Covered Patio(s),Patio,Built-in Barbecue
New Construction Yes
Schools
Elementary Schools Adult
Middle Schools Adult
High Schools Adult
School District School District Not Defined
Others
HOA Name Tonto Verde HOA
HOA Fee Include Sewer,Maintenance Grounds,Street Maint,Trash
Senior Community No
Tax ID 219-14-356
Ownership Fee Simple
Acceptable Financing Conventional, 1031 Exchange, FHA, VA Loan
Horse Property N
Listing Terms Conventional, 1031 Exchange, FHA, VA Loan
Financing Cash
Read Less Info
Want to know what your home might be worth? Contact us for a FREE valuation!

Our team is ready to help you sell your home for the highest possible price ASAP

Copyright 2024 Arizona Regional Multiple Listing Service, Inc. All rights reserved.
Bought with Realty ONE Group

"My job is to find and attract mastery-based agents to the office, protect the culture, and make sure everyone is happy! "







