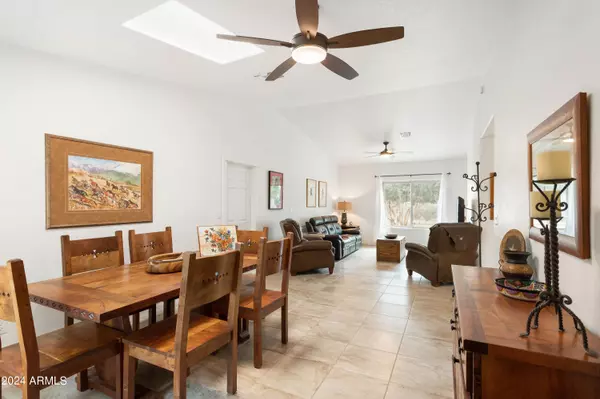$465,000
$465,000
For more information regarding the value of a property, please contact us for a free consultation.
3 Beds
2 Baths
1,727 SqFt
SOLD DATE : 04/19/2024
Key Details
Sold Price $465,000
Property Type Single Family Home
Sub Type Single Family - Detached
Listing Status Sold
Purchase Type For Sale
Square Footage 1,727 sqft
Price per Sqft $269
Subdivision Ranchos Carmela Estates
MLS Listing ID 6680651
Sold Date 04/19/24
Style Contemporary
Bedrooms 3
HOA Y/N No
Originating Board Arizona Regional Multiple Listing Service (ARMLS)
Year Built 1994
Annual Tax Amount $3,579
Tax Year 2023
Lot Size 1.578 Acres
Acres 1.58
Property Description
THIS IS IT! Absolutely stunning property with upgrades galore - totally recently redone w/ impeccable finishes. Located on a 1.58 acre lot in one of Sierra Vista's most desirable neighborhoods, this is a must-see property! Newer dual pane windows, fiberglass , Insulated heated/cooled garage, a contemporary kitchen w/ quartz counters, ''Kings'' beautiful cabinetry, Kitchen Aid appliances, plus tile flooring all throughout the home. Both bathrooms are also upgraded & the primary suite has a large shower. Other special features include bay windows, skylights, & ceiling fans. Large lot is double fenced and provides space for RV's, toys, & gardening. 12X32 insulated wired shed for additional parking & storage. What more could you ask for? Must see to appreciate. Home Starts Here!
Location
State AZ
County Cochise
Community Ranchos Carmela Estates
Direction Hwy 92 to San Xavier left on San Xavier to San Francisco Circle, left to address.
Rooms
Master Bedroom Split
Den/Bedroom Plus 3
Separate Den/Office N
Interior
Interior Features Eat-in Kitchen, Breakfast Bar, Drink Wtr Filter Sys, Vaulted Ceiling(s), 3/4 Bath Master Bdrm, Double Vanity
Heating Natural Gas
Cooling Refrigeration, Ceiling Fan(s)
Flooring Tile
Fireplaces Type 1 Fireplace, Family Room
Fireplace Yes
Window Features Skylight(s),ENERGY STAR Qualified Windows,Double Pane Windows,Low Emissivity Windows
SPA None
Exterior
Exterior Feature Storage
Garage Electric Door Opener, RV Gate, RV Access/Parking
Garage Spaces 2.0
Garage Description 2.0
Fence Chain Link
Pool None
Utilities Available SSVEC, SW Gas
Amenities Available None
Waterfront No
View Mountain(s)
Roof Type Composition
Private Pool No
Building
Lot Description Cul-De-Sac, Gravel/Stone Front, Gravel/Stone Back, Grass Back
Story 1
Builder Name UNK
Sewer Septic Tank
Water Pvt Water Company
Architectural Style Contemporary
Structure Type Storage
New Construction Yes
Schools
Elementary Schools Bella Vista Elementary School
Middle Schools Joyce Clark Middle School
High Schools Buena High School
School District Sierra Vista Unified District
Others
HOA Fee Include No Fees
Senior Community No
Tax ID 106-50-070
Ownership Fee Simple
Acceptable Financing Conventional, FHA, VA Loan
Horse Property N
Listing Terms Conventional, FHA, VA Loan
Financing Conventional
Read Less Info
Want to know what your home might be worth? Contact us for a FREE valuation!

Our team is ready to help you sell your home for the highest possible price ASAP

Copyright 2024 Arizona Regional Multiple Listing Service, Inc. All rights reserved.
Bought with Keller Williams Southern AZ

"My job is to find and attract mastery-based agents to the office, protect the culture, and make sure everyone is happy! "







