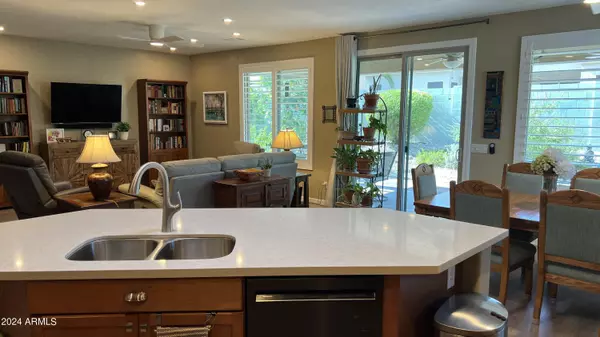$514,000
$517,000
0.6%For more information regarding the value of a property, please contact us for a free consultation.
3 Beds
2 Baths
1,809 SqFt
SOLD DATE : 09/27/2024
Key Details
Sold Price $514,000
Property Type Single Family Home
Sub Type Single Family - Detached
Listing Status Sold
Purchase Type For Sale
Square Footage 1,809 sqft
Price per Sqft $284
Subdivision Terramar Parcel 1
MLS Listing ID 6737039
Sold Date 09/27/24
Style Spanish
Bedrooms 3
HOA Fees $33/qua
HOA Y/N Yes
Originating Board Arizona Regional Multiple Listing Service (ARMLS)
Year Built 2000
Annual Tax Amount $1,822
Tax Year 2023
Lot Size 6,825 Sqft
Acres 0.16
Property Description
Beautiful! Lovely corner lot with mountain views. Lush drought resistant landscaping with a smart watering system. Enjoy the nearby parks, walking paths and hiking trails. Inside, the entire home is tastefully remodeled with rich, warm cabinetry, quartz countertops, attractive hardware & fixtures, great quality engineered wood and tile flooring, two walk-in master closets, 9' ceilings and so much more. Energy efficiency was very well thought out with a 16 SEER A/C unit, internally pressure sealed ducts and upgraded insulation, argon gas insulated low-e windows making this home as comfy as can be. The Tesla solar subscription is transferable or can be removed. For even greater peace of mind, a complete re-roofing was done just last year! This home is truly ''turn key'' ready to move into.
Location
State AZ
County Maricopa
Community Terramar Parcel 1
Direction 67th Ave north to Saddle Horn Rd, west to 67th Drive, north to Avenida Del Rey. House is on the northwest corner.
Rooms
Master Bedroom Split
Den/Bedroom Plus 3
Separate Den/Office N
Interior
Interior Features Eat-in Kitchen, Breakfast Bar, No Interior Steps, Kitchen Island, Pantry, Full Bth Master Bdrm
Heating Natural Gas
Cooling Refrigeration, Ceiling Fan(s)
Flooring Tile, Wood
Fireplaces Number No Fireplace
Fireplaces Type None
Fireplace No
Window Features Sunscreen(s),Dual Pane
SPA None
Exterior
Exterior Feature Covered Patio(s)
Garage Spaces 2.0
Garage Description 2.0
Fence Block
Pool None
Community Features Playground, Biking/Walking Path
Amenities Available Management
Waterfront No
Roof Type Concrete
Private Pool No
Building
Lot Description Corner Lot, Desert Back, Desert Front, Gravel/Stone Front, Gravel/Stone Back, Auto Timer H2O Front, Auto Timer H2O Back
Story 1
Builder Name Capital Pacific Homes
Sewer Public Sewer
Water City Water
Architectural Style Spanish
Structure Type Covered Patio(s)
New Construction Yes
Schools
Elementary Schools Terramar Elementary
Middle Schools Terramar Elementary
High Schools Mountain Ridge High School
School District Deer Valley Unified District
Others
HOA Name Terramar
HOA Fee Include Maintenance Grounds
Senior Community No
Tax ID 201-09-383
Ownership Fee Simple
Acceptable Financing Conventional
Horse Property N
Listing Terms Conventional
Financing Conventional
Read Less Info
Want to know what your home might be worth? Contact us for a FREE valuation!

Our team is ready to help you sell your home for the highest possible price ASAP

Copyright 2024 Arizona Regional Multiple Listing Service, Inc. All rights reserved.
Bought with My Home Group Real Estate

"My job is to find and attract mastery-based agents to the office, protect the culture, and make sure everyone is happy! "







